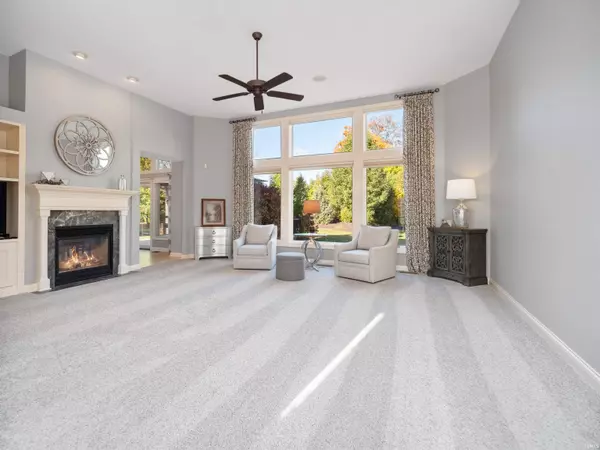$460,000
$479,900
4.1%For more information regarding the value of a property, please contact us for a free consultation.
4 Beds
3 Baths
3,792 SqFt
SOLD DATE : 03/17/2023
Key Details
Sold Price $460,000
Property Type Single Family Home
Sub Type Site-Built Home
Listing Status Sold
Purchase Type For Sale
Square Footage 3,792 sqft
Subdivision Bittersweet Lakes
MLS Listing ID 202303684
Sold Date 03/17/23
Style One Story
Bedrooms 4
Full Baths 3
HOA Fees $58/ann
Abv Grd Liv Area 2,116
Total Fin. Sqft 3792
Year Built 2004
Annual Tax Amount $3,681
Tax Year 2021
Lot Size 0.350 Acres
Property Description
Stunning Ranch Located in Bittersweet Lakes. This 4 bedroom (with a possible fifth) + 3 full baths has a finished daylight basement and beautiful pond views! Enjoy being close to the Aboite Trails and within the SWAC school system. This quality-built Sullivan home has 12' ceilings all the way through to the open great room. Fresh paint throughout. The great room boasts a wall of windows letting in natural light and a gorgeous 2-way gas fireplace leading into the kitchen. With a nice open concept layout,make your way into the eat-in kitchen with newly painted white maple cabinetry,great countertop space and a large island. All new stainless-steel appliances in 2019 along with new quartz countertops and composite sink. The master suite, two full baths, plus den/bedroom are located on the main level. The master bath has double sinks,a large jetted soaking tub with great views,and a separate shower. You have plenty of storage space with the walk-in closet which has lots of built-ins and shelving. Also,on the main level, you will find a formal dining room,and separate laundry room. Make your way downstairs to find 3 additional rooms with closets which can be used as bedrooms,office,exercise room,etc. You will love the open rec room with wet bar downstairs which is perfect for entertaining or relaxing with family. Out back you will find a stunning Trex deck set under an all-aluminum pergola. Community Pool and Tennis Court included with HOA fees.
Location
State IN
Area Allen County
Direction Turn Right on Liberty Mills Rd. Cross Homestead Rd and turn left into Bittersweet Lakes. Turn right onto Tweedsmuir Run. Home on right next to pond.
Rooms
Family Room 37 x 17
Basement Full Basement, Partially Finished
Dining Room 13 x 11
Kitchen Main, 13 x 12
Ensuite Laundry Main
Interior
Laundry Location Main
Heating Gas, Forced Air
Cooling Central Air
Flooring Carpet, Ceramic Tile, Hardwood Floors
Fireplaces Number 1
Fireplaces Type Kitchen, Living/Great Rm, One
Appliance Dishwasher, Microwave, Refrigerator, Window Treatments, Cooktop-Gas, Humidifier, Ice Maker, Kitchen Exhaust Downdraft, Oven-Electric, Radon System, Range-Gas, Sump Pump, Water Heater Gas, Water Softener-Owned, Window Treatment-Blinds
Laundry Main, 11 x 6
Exterior
Exterior Feature Clubhouse, Sidewalks, Swimming Pool, Tennis Courts
Garage Attached
Garage Spaces 3.0
Fence None
Pool Association
Amenities Available Attic Pull Down Stairs, Attic Storage, Built-In Speaker System, Built-In Bookcase, Cable Ready, Ceiling-9+, Ceiling-Cathedral, Ceiling-Tray, Ceiling Fan(s), Ceilings-Vaulted, Closet(s) Walk-in, Countertops-Laminate, Countertops-Stone, Court-Tennis, Crown Molding, Disposal, Dryer Hook Up Gas/Elec, Eat-In Kitchen, Foyer Entry, Garage Door Opener, Jet Tub, Kitchen Island, Landscaped, Near Walking Trail, Pocket Doors, Six Panel Doors, Twin Sink Vanity, Utility Sink, Wet Bar, Wiring-Security System, Stand Up Shower, Tub and Separate Shower, Tub/Shower Combination, Main Level Bedroom Suite, Formal Dining Room, Garage-Heated, Great Room, Main Floor Laundry, Sump Pump
Waterfront Yes
Waterfront Description Pond
Roof Type Shingle
Building
Lot Description Waterfront, 0-2.9999, Water View
Story 1
Foundation Full Basement, Partially Finished
Sewer City
Water City
Architectural Style Ranch
Structure Type Brick,Vinyl,Cement Board
New Construction No
Schools
Elementary Schools Lafayette Meadow
Middle Schools Summit
High Schools Homestead
School District Msd Of Southwest Allen Cnty
Others
Financing Cash,Conventional,VA
Read Less Info
Want to know what your home might be worth? Contact us for a FREE valuation!

Our team is ready to help you sell your home for the highest possible price ASAP

IDX information provided by the Indiana Regional MLS
Bought with Beth Goldsmith • North Eastern Group Realty







