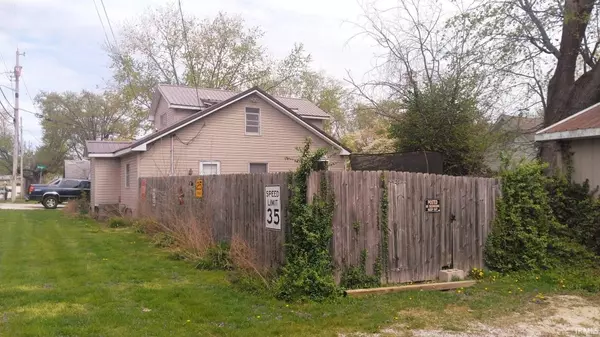$145,000
$169,900
14.7%For more information regarding the value of a property, please contact us for a free consultation.
4 Beds
2 Baths
1,796 SqFt
SOLD DATE : 03/16/2023
Key Details
Sold Price $145,000
Property Type Single Family Home
Sub Type Site-Built Home
Listing Status Sold
Purchase Type For Sale
Square Footage 1,796 sqft
Subdivision None
MLS Listing ID 202235632
Sold Date 03/16/23
Style Two Story
Bedrooms 4
Full Baths 2
Abv Grd Liv Area 1,796
Total Fin. Sqft 1796
Year Built 1920
Annual Tax Amount $861
Tax Year 2022
Lot Size 10,497 Sqft
Property Description
Thinking you need a bigger home? Think no more, we have one just for you. A Large 4/5 Bedroom home with 2 full baths, just minutes to the town’s amenities. This beauty has spacious rooms throughout and a laundry room that’s located on the main floor. Other special things about the home are; large fenced in back yard, corner lot, extra large 2 car detached garage with additional room for a workshop. The homes as a new ceiling fan, new metal roof, new water heater, heat pump and is total electric. There is also 2 central air units, one for upper level and 1 for lower level, that’s a great bonus. Lots of shade in the back, several perennials and recently a persimmon tree was planned. Come check out the space you will have inside and out.
Location
State IN
Area Lawrence County
Direction Hwy 37, turn east on Highway 60, turn Stevens St, house sits on the corner of Stevens St and Newby St.
Rooms
Basement Crawl, Partial Basement
Dining Room 11 x 17
Kitchen Main, 9 x 19
Ensuite Laundry Main
Interior
Laundry Location Main
Heating Heat Pump
Cooling Multiple Cooling Units
Flooring Carpet, Laminate
Laundry Main
Exterior
Garage Detached
Garage Spaces 2.0
Fence Partial, Privacy
Amenities Available Built-in Desk, Cable Available, Ceiling Fan(s), Porch Covered, Tub/Shower Combination, Main Level Bedroom Suite, Formal Dining Room, Main Floor Laundry, Sump Pump, Custom Cabinetry
Waterfront No
Roof Type Metal
Building
Lot Description Corner, Irregular
Story 2
Foundation Crawl, Partial Basement
Sewer City
Water City
Architectural Style Contemporary
Structure Type Vinyl
New Construction No
Schools
Elementary Schools Burris/Hatfield
Middle Schools Mitchell
High Schools Mitchell
School District Mitchell Community Schools
Others
Financing Cash,Conventional,FHA,USDA,VA
Read Less Info
Want to know what your home might be worth? Contact us for a FREE valuation!

Our team is ready to help you sell your home for the highest possible price ASAP

IDX information provided by the Indiana Regional MLS
Bought with Kelli Lucas • LUCAS Indiana Realty and Home Services







