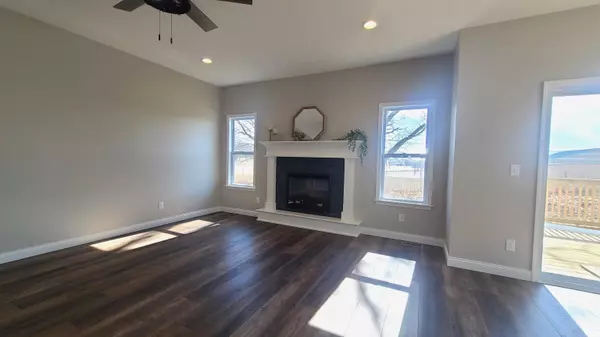$375,000
$375,000
For more information regarding the value of a property, please contact us for a free consultation.
4 Beds
4 Baths
2,067 SqFt
SOLD DATE : 03/08/2023
Key Details
Sold Price $375,000
Property Type Single Family Home
Sub Type Site-Built Home
Listing Status Sold
Purchase Type For Sale
Square Footage 2,067 sqft
Subdivision Harrison Ridge
MLS Listing ID 202246354
Sold Date 03/08/23
Style Two Story
Bedrooms 4
Full Baths 3
Half Baths 1
Abv Grd Liv Area 2,067
Total Fin. Sqft 2067
Year Built 2022
Tax Year 2023
Lot Size 8,581 Sqft
Property Description
This new construction four bedroom, 3.5 bath home has over 2,000 sq. ft. to live and grow. The entryway features a built-in bench area that adds character and storage. Off the entry is a flex room with French doors and further down the hall is a half bath. The open concept kitchen/living area has an in-sink, eat-in island that overlooks the great room and fireplace. Another key feature in the kitchen is the walk-in pantry. The owner's suite is on the main level off the great room with tray ceilings and walk-in closet. Upstairs are three additional bedrooms. Two bedrooms share a jack-and-jill bathroom and the third has a full bath as well. This home has all the standard finishes including: soft close cabinet doors and drawers, LVP flooring, plush carpet upstairs, solid surface countertops throughout, and stainless steel appliances. All of this sits on a full unfinished basement, perfect for future growth. Taxes have not been assessed for new construction. Image rendering may be different from actual exterior, minor variations from floor plan may occur during build.
Location
State IN
Area Kosciusko County
Direction US 30 to Huskey Trail to subdivision to sign
Rooms
Basement Full Basement, Unfinished
Ensuite Laundry Main
Interior
Laundry Location Main
Heating Forced Air
Cooling Central Air
Flooring Carpet, Ceramic Tile, Laminate
Fireplaces Number 1
Fireplaces Type Living/Great Rm
Appliance Dishwasher, Microwave, Refrigerator, Oven-Gas, Range-Gas, Water Heater Electric
Laundry Main
Exterior
Garage Attached
Garage Spaces 2.0
Fence None
Amenities Available Ceiling-Tray, Ceiling Fan(s), Countertops-Solid Surf, Deck Open, Disposal, Dryer Hook Up Gas, Eat-In Kitchen, Garage Door Opener, Kitchen Island, Pantry-Walk In, Porch Covered, Main Level Bedroom Suite, Great Room, Main Floor Laundry, Washer Hook-Up, Jack & Jill Bath
Waterfront No
Roof Type Shingle
Building
Lot Description Level
Story 2
Foundation Full Basement, Unfinished
Sewer City
Water City
Structure Type Stone,Vinyl
New Construction No
Schools
Elementary Schools Harrison
Middle Schools Lakeview
High Schools Warsaw
School District Warsaw Community
Read Less Info
Want to know what your home might be worth? Contact us for a FREE valuation!

Our team is ready to help you sell your home for the highest possible price ASAP

IDX information provided by the Indiana Regional MLS
Bought with Heather Sanders • RE/MAX Results- Warsaw







