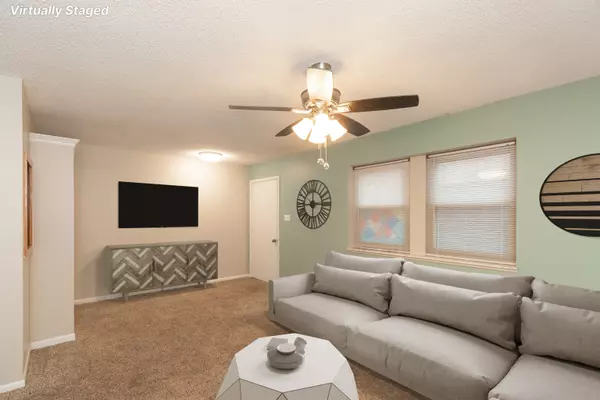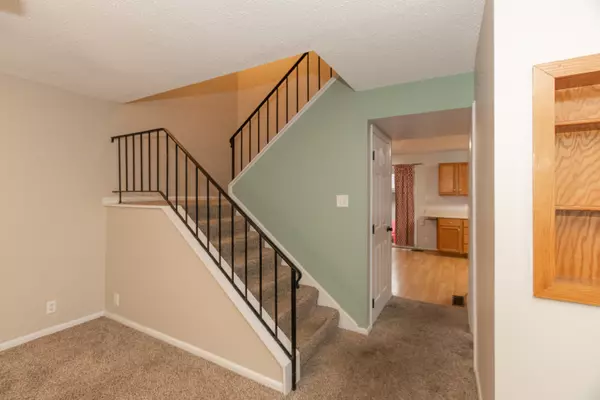$112,000
$112,000
For more information regarding the value of a property, please contact us for a free consultation.
2 Beds
3 Baths
1,980 SqFt
SOLD DATE : 03/06/2023
Key Details
Sold Price $112,000
Property Type Townhouse
Sub Type Townhouse
Listing Status Sold
Purchase Type For Sale
Square Footage 1,980 sqft
Price per Sqft $56
Subdivision Chatham Walk
MLS Listing ID 21896489
Sold Date 03/06/23
Bedrooms 2
Full Baths 2
Half Baths 1
HOA Fees $304/mo
HOA Y/N Yes
Year Built 1970
Tax Year 2021
Lot Size 1,306 Sqft
Acres 0.03
Property Description
Life is easy in this spacious condo! Leave the grounds and exterior building maintenance to someone else! This well-designed floorplan offers a townhome-style layout with 2 beds/2.5 baths. Both bedrooms have en suite full bathrooms and walk-in closets - perfect to have two Master Bedrooms for in-laws or older children! Plus plenty of room to use the basement as an extra bedroom or two, craft area, entertaining area, exercise room, or whatever else your heart desires! Whether you prefer to enjoy a book on the back patio or head off to the tennis courts, there's lots of options in the Chatham Walk community!
Location
State IN
County Marion
Rooms
Basement Ceiling - 9+ feet, Finished Walls, Daylight/Lookout Windows, Sump Pump w/Backup
Kitchen Kitchen Updated
Interior
Interior Features Walk-in Closet(s), Screens Some, Storms Some, Windows Vinyl, Paddle Fan, Eat-in Kitchen, Hi-Speed Internet Availbl, Pantry
Heating Forced Air, Gas
Cooling Central Electric
Equipment Smoke Alarm
Fireplace Y
Appliance Electric Oven, Range Hood, Refrigerator, Gas Water Heater
Exterior
Garage Spaces 1.0
Utilities Available Cable Available, Gas
Parking Type Detached, Garage Door Opener, Guest Parking
Building
Story Two
Foundation Block
Water Municipal/City
Architectural Style Tudor
Structure Type Brick, Wood
New Construction false
Schools
Elementary Schools Pleasant Run Elementary School
High Schools Warren Central High School
School District Msd Warren Township
Others
HOA Fee Include Clubhouse, Insurance, Insurance, Maintenance Grounds, Maintenance Structure, Maintenance, ParkPlayground, Snow Removal, Trash, Sewer
Ownership Horizontal Prop Regime,Mandatory Fee
Acceptable Financing Conventional
Listing Terms Conventional
Read Less Info
Want to know what your home might be worth? Contact us for a FREE valuation!

Our team is ready to help you sell your home for the highest possible price ASAP

© 2024 Listings courtesy of MIBOR as distributed by MLS GRID. All Rights Reserved.







