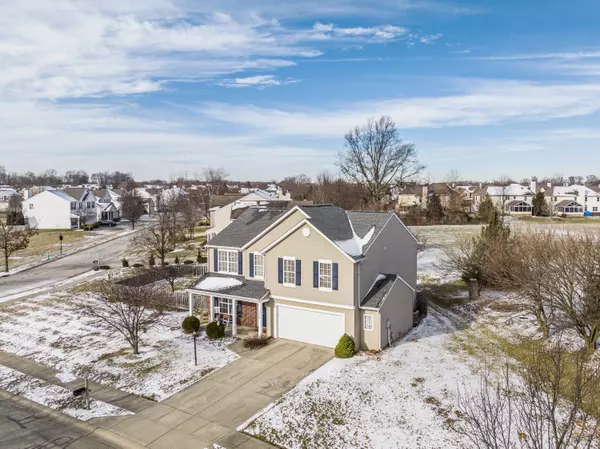$340,000
$340,000
For more information regarding the value of a property, please contact us for a free consultation.
3 Beds
3 Baths
2,165 SqFt
SOLD DATE : 03/06/2023
Key Details
Sold Price $340,000
Property Type Single Family Home
Sub Type Single Family Residence
Listing Status Sold
Purchase Type For Sale
Square Footage 2,165 sqft
Price per Sqft $157
Subdivision Sandstone Meadows
MLS Listing ID 21902971
Sold Date 03/06/23
Bedrooms 3
Full Baths 2
Half Baths 1
HOA Fees $25/ann
HOA Y/N Yes
Year Built 2004
Tax Year 2022
Lot Size 0.310 Acres
Acres 0.31
Property Description
What a wonderful opportunity to own this beautiful home conveniently located in Fishers. This home is on a cul de sac with a hard to find Private Backyard for entertaining on the deck & fully fenced. No Neighbors Behind! The open floor plan is perfect for everyday living & entertaining. The family room opens up to the breakfast room & kitchen. Also have family meals in the spacious dining room. The second level offers primary suite with vaulted ceilings, double sinks, jetted garden tub, sep shower & walk-in closet. 2 add'l bedrooms & a versatile bonus room which would make a great recreational room, office, playroom, craft room. You decide the best use. Enjoy the convenience of the laundry room on the 2nd level. This home is ready for you.
Location
State IN
County Hamilton
Interior
Interior Features Vaulted Ceiling(s), Walk-in Closet(s), Window Bay Bow, Wood Work Painted, Paddle Fan, Eat-in Kitchen, Hi-Speed Internet Availbl, Pantry, Surround Sound Wiring
Heating Forced Air, Electric
Cooling Central Electric
Equipment Smoke Alarm
Fireplace Y
Appliance Dishwasher, Dryer, Electric Water Heater, Disposal, MicroHood, Electric Oven, Refrigerator, Washer
Exterior
Garage Spaces 2.0
Utilities Available Cable Connected
Waterfront false
View Y/N false
Parking Type Attached, Concrete, Garage Door Opener
Building
Story Two
Foundation Slab
Water Municipal/City
Architectural Style Two Story
Structure Type Brick, Vinyl Siding
New Construction false
Schools
School District Hamilton Southeastern Schools
Others
HOA Fee Include Entrance Common, Insurance, Maintenance, ParkPlayground, Management, Snow Removal
Ownership Mandatory Fee
Read Less Info
Want to know what your home might be worth? Contact us for a FREE valuation!

Our team is ready to help you sell your home for the highest possible price ASAP

© 2024 Listings courtesy of MIBOR as distributed by MLS GRID. All Rights Reserved.







