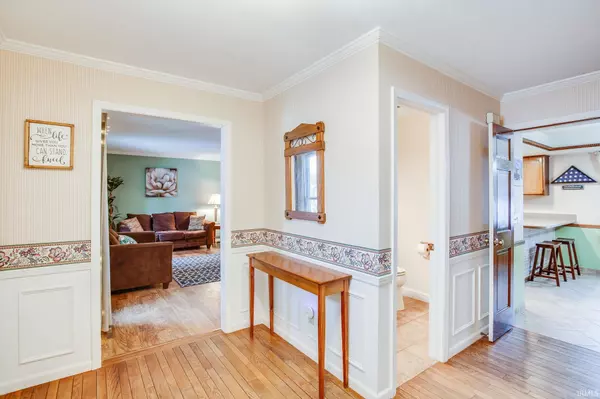$335,000
$335,000
For more information regarding the value of a property, please contact us for a free consultation.
4 Beds
3 Baths
3,396 SqFt
SOLD DATE : 03/03/2023
Key Details
Sold Price $335,000
Property Type Single Family Home
Sub Type Site-Built Home
Listing Status Sold
Purchase Type For Sale
Square Footage 3,396 sqft
Subdivision Knollwood West
MLS Listing ID 202303210
Sold Date 03/03/23
Style Two Story
Bedrooms 4
Full Baths 2
Half Baths 1
HOA Fees $12/ann
Abv Grd Liv Area 2,576
Total Fin. Sqft 3396
Year Built 1980
Annual Tax Amount $2,346
Tax Year 2022
Lot Size 0.380 Acres
Property Description
Classic spacious 2-story in Knollwood West, a lovely wooded, rolling neighborhood where no two homes are alike! If you want quality construction, updates, space, and loads of storage, this home is for you. The open floor plan with gigantic family room (20' x 26') offers the ability to host large gatherings. The wide brick fireplace is a beautiful focal point and has a raised hearth for cozy seating. The screened porch offers another great area to relax in the warmer seasons. The finished basement with a fun bar provides a large amount of gathering space. All the bedrooms are of a generous size; the primary bedroom is huge, and two other bedrooms have walk-in closets. This home has numerous recent updates: paint, vinyl plank flooring, carpet, fence, patio, irrigation system, water heater, well pump, and sump pump. The sellers have maintained this home exceptionally well. Don't delay to schedule your showing!
Location
State IN
Area St. Joseph County
Direction Adams Road to Fairway to Pencross to Tarrington Way
Rooms
Family Room 26 x 16
Basement Crawl, Finished, Partial Basement
Dining Room 12 x 11
Kitchen Main, 11 x 10
Ensuite Laundry Lower
Interior
Laundry Location Lower
Heating Forced Air, Gas
Cooling Central Air
Fireplaces Number 1
Fireplaces Type Family Rm, Gas Log, One
Appliance Dishwasher, Microwave, Refrigerator, Washer, Dryer-Electric, Water Heater Gas
Laundry Lower
Exterior
Garage Attached
Garage Spaces 2.0
Amenities Available 1st Bdrm En Suite, Main Level Bedroom Suite
Waterfront No
Building
Lot Description 0-2.9999, Level
Story 2
Foundation Crawl, Finished, Partial Basement
Sewer Septic
Water Well
Architectural Style Traditional
Structure Type Vinyl
New Construction No
Schools
Elementary Schools Swanson
Middle Schools Clay
High Schools Clay
School District South Bend Community School Corp.
Others
Financing Cash,Conventional
Read Less Info
Want to know what your home might be worth? Contact us for a FREE valuation!

Our team is ready to help you sell your home for the highest possible price ASAP

IDX information provided by the Indiana Regional MLS
Bought with Caleb Worm • Weichert Rltrs-J.Dunfee&Assoc.







