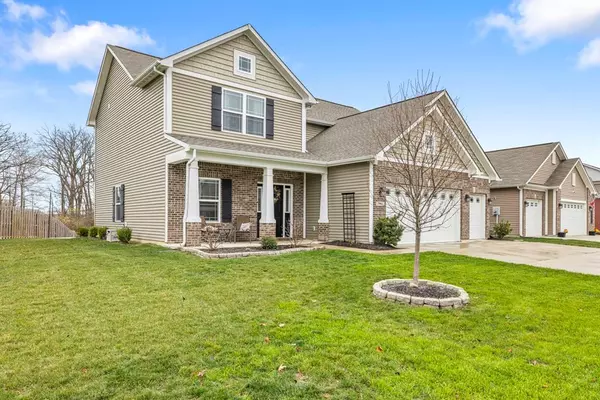$380,000
$390,000
2.6%For more information regarding the value of a property, please contact us for a free consultation.
4 Beds
3 Baths
2,539 SqFt
SOLD DATE : 03/03/2023
Key Details
Sold Price $380,000
Property Type Single Family Home
Sub Type Single Family Residence
Listing Status Sold
Purchase Type For Sale
Square Footage 2,539 sqft
Price per Sqft $149
Subdivision Devonshire
MLS Listing ID 21893199
Sold Date 03/03/23
Bedrooms 4
Full Baths 2
Half Baths 1
HOA Fees $33/ann
HOA Y/N Yes
Year Built 2017
Tax Year 2017
Lot Size 9,744 Sqft
Acres 0.2237
Property Description
This home has the updates needed for move-in readiness and convenience that is second to none. A waterfall staircase greets guests in the spacious foyer which leads to the office/bedroom 4 and open-concept living, dining, and kitchen spaces. Morning sun floods the woods, spacious yard, and oversized deck. Wide stairs open up to the loft space, a potential 5th bedroom, splitting the upstairs floorplan. All upstairs rooms show walk-in closets. The primary suite upgrades include a tray ceiling, second closet, double sinks, tile flooring, large tub, and frameless shower. The added bonus of a closet to the second-story laundry walkthrough completes the primary suite. This McKinley floorplan cannot be built for anywhere near this price today.
Location
State IN
County Hendricks
Rooms
Main Level Bedrooms 1
Interior
Interior Features Raised Ceiling(s), Tray Ceiling(s), Walk-in Closet(s), Screens Complete, Windows Thermal, Entrance Foyer, Hi-Speed Internet Availbl, Center Island, Pantry
Heating Forced Air, Gas
Cooling Central Electric
Fireplaces Number 1
Fireplaces Type Gas Starter, Great Room
Equipment Smoke Alarm
Fireplace Y
Appliance Disposal, Electric Water Heater, Water Softener Owned
Exterior
Exterior Feature Invisible Fence
Garage Spaces 3.0
Utilities Available Cable Available
Parking Type Attached, Concrete, Garage Door Opener
Building
Story Two
Foundation Slab
Water Municipal/City
Architectural Style Craftsman
Structure Type Brick, Vinyl Siding
New Construction false
Schools
Elementary Schools Hickory Elementary School
School District Avon Community School Corp
Others
HOA Fee Include Maintenance, Management
Ownership Mandatory Fee
Acceptable Financing Conventional, FHA
Listing Terms Conventional, FHA
Read Less Info
Want to know what your home might be worth? Contact us for a FREE valuation!

Our team is ready to help you sell your home for the highest possible price ASAP

© 2024 Listings courtesy of MIBOR as distributed by MLS GRID. All Rights Reserved.







