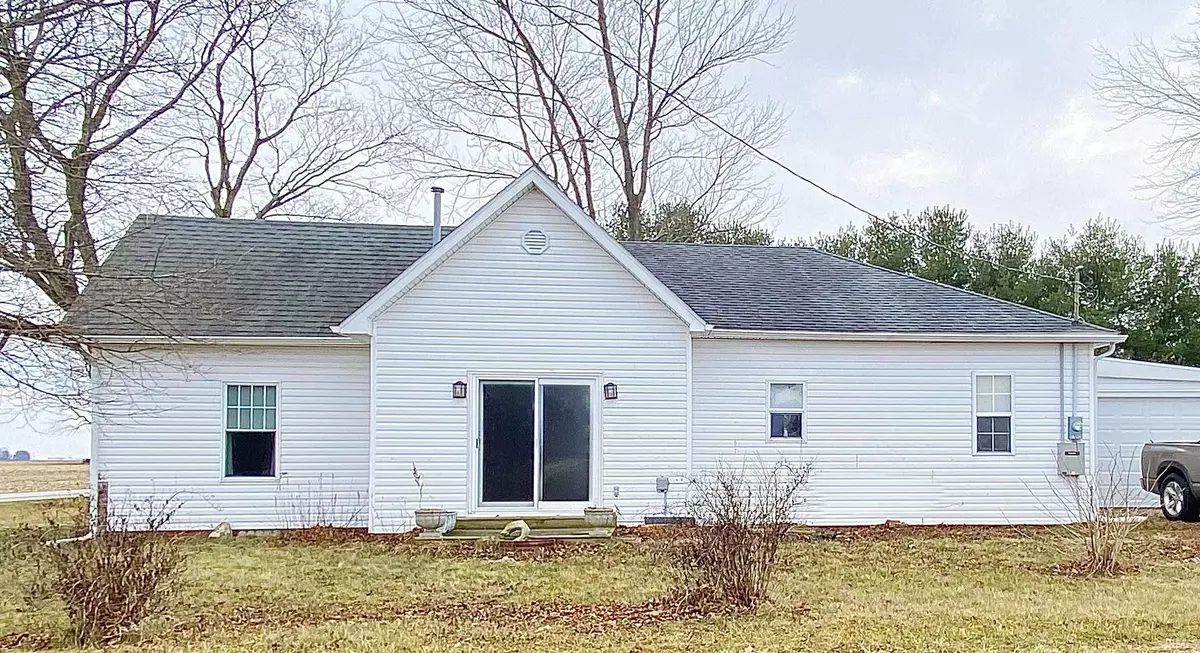$197,000
$197,000
For more information regarding the value of a property, please contact us for a free consultation.
3 Beds
2 Baths
1,417 SqFt
SOLD DATE : 03/01/2023
Key Details
Sold Price $197,000
Property Type Single Family Home
Sub Type Site-Built Home
Listing Status Sold
Purchase Type For Sale
Square Footage 1,417 sqft
Subdivision Other
MLS Listing ID 202301518
Sold Date 03/01/23
Style One Story
Bedrooms 3
Full Baths 2
Abv Grd Liv Area 1,417
Total Fin. Sqft 1417
Year Built 1900
Annual Tax Amount $478
Tax Year 2022
Lot Size 2.290 Acres
Property Description
Country living near the city! Looking for a home to grow your own food or raise animals? Or perhaps you just want some space to roam and spread out, well here it is! Sitting on 2.29 acres this quaint home is ready to be made your own. With a newer roof, new septic and well, new HVAC, full workshop with electricity that is just begging for DIYer's, and several other recent updates, this home with all it's land is ready for it's new owner. Don't just take my word for it, come see for yourself.
Location
State IN
Area Tipton County
Direction Take US 31 N to R on W 375 N, house is on the right just prior to the \"T' in the road.
Rooms
Basement Crawl
Kitchen Main, 15 x 15
Ensuite Laundry Main
Interior
Laundry Location Main
Heating Forced Air, Gas, Propane Tank Owned
Cooling Central Air
Flooring Vinyl
Appliance Dishwasher, Microwave, Refrigerator, Oven-Gas, Range-Gas, Water Heater Electric, Water Softener-Rented, Window Treatment-Blinds
Laundry Main, 13 x 9
Exterior
Garage Attached
Garage Spaces 1.0
Fence Chain Link
Amenities Available Cable Ready, Ceiling Fan(s), Closet(s) Walk-in, Countertops-Solid Surf, Eat-In Kitchen, Garage Door Opener, Generator-Whole House, Tub/Shower Combination, Main Level Bedroom Suite
Waterfront No
Roof Type Asphalt
Building
Lot Description Corner, Level
Story 1
Foundation Crawl
Sewer Septic
Water Well
Architectural Style Ranch, Traditional
Structure Type Vinyl
New Construction No
Schools
Elementary Schools Tipton
Middle Schools Tipton
High Schools Tipton
School District Tipton Community School Corp.
Others
Financing Conventional
Read Less Info
Want to know what your home might be worth? Contact us for a FREE valuation!

Our team is ready to help you sell your home for the highest possible price ASAP

IDX information provided by the Indiana Regional MLS
Bought with Richard Gillette • Highgarden Real Estate







