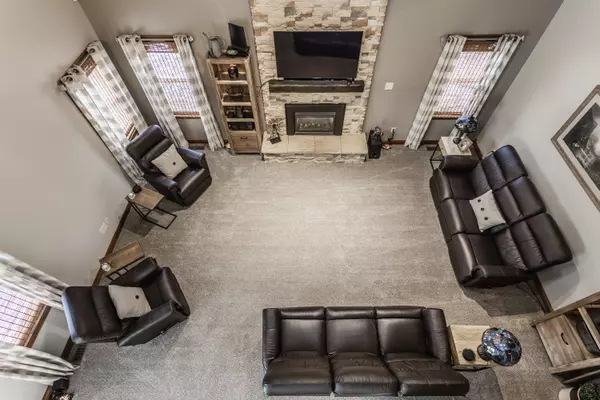$565,000
$561,000
0.7%For more information regarding the value of a property, please contact us for a free consultation.
4 Beds
4 Baths
4,983 SqFt
SOLD DATE : 02/28/2023
Key Details
Sold Price $565,000
Property Type Single Family Home
Sub Type Single Family Residence
Listing Status Sold
Purchase Type For Sale
Square Footage 4,983 sqft
Price per Sqft $113
Subdivision Sugar Creek Valley
MLS Listing ID 21903153
Sold Date 02/28/23
Bedrooms 4
Full Baths 3
Half Baths 1
HOA Fees $12/ann
HOA Y/N Yes
Year Built 1999
Tax Year 2022
Lot Size 0.760 Acres
Acres 0.76
Property Description
MOVE IN Ready with almost 5,000 SF is LIKE NEW! Remodeled Front Porch with CEDAR Beams, Stone Veneer, Exterior & Landscape Lights is only the beginning. Great Room with remodeled Remote Gas Start, 2 Story, Stone Fireplace. Opens to Kitchen remodeled with GRANITE Counters, Backsplash, LED Can Lights & STAINLESS Appliances with Pantry. Dining Room w/wainscoting. Master on MAIN with walk-in closet, trey ceiling, walk-in tiled shower, jetted tub & dual vanities. WALKOUT Basement with Pool Table, Theatre Room & 2 Bonus Rooms used as Bedrooms. Plus a Full Bath & Storage Area. 2019 NEW Carpet (no shoes worn in home), Neutral Paint, Hardware & Lighting. 2022 NEW GAS Furnace & A/C (upper units). Timbertech Deck, 2022 Auto Garage Opener & .78 Acres.
Location
State IN
County Hancock
Rooms
Basement Ceiling - 9+ feet, Walk Out, Sump Pump w/Backup
Main Level Bedrooms 1
Interior
Interior Features Attic Access, Cathedral Ceiling(s), Raised Ceiling(s), Tray Ceiling(s), Hardwood Floors, Network Ready
Heating Forced Air, Gas
Cooling Central Electric
Fireplaces Number 1
Fireplaces Type Family Room, Gas Log
Equipment Smoke Alarm
Fireplace Y
Appliance Dishwasher, Microwave, Gas Oven, Refrigerator, Gas Water Heater, Water Softener Owned
Exterior
Exterior Feature Barn Mini, Lighting
Garage Spaces 3.0
Utilities Available Cable Available, Electricity Connected, Gas, Septic System, Well
Parking Type Attached, Concrete, Storage
Building
Story Two
Foundation Concrete Perimeter
Water Private Well
Architectural Style TraditonalAmerican
Structure Type Brick
New Construction false
Schools
School District Mt Vernon Community School Corp
Others
HOA Fee Include Association Home Owners, Entrance Common
Ownership Mandatory Fee
Read Less Info
Want to know what your home might be worth? Contact us for a FREE valuation!

Our team is ready to help you sell your home for the highest possible price ASAP

© 2024 Listings courtesy of MIBOR as distributed by MLS GRID. All Rights Reserved.







