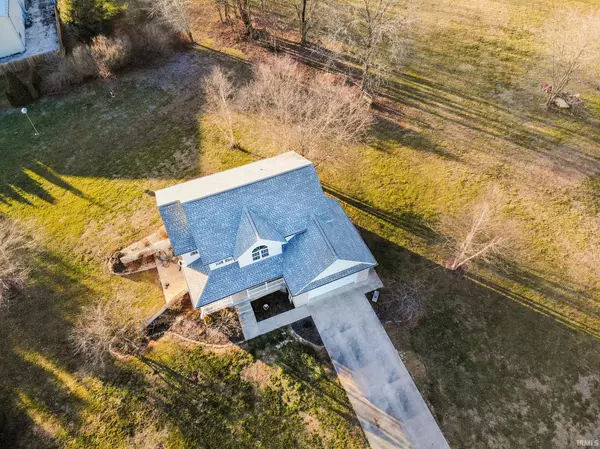$370,000
$374,900
1.3%For more information regarding the value of a property, please contact us for a free consultation.
4 Beds
3 Baths
2,675 SqFt
SOLD DATE : 02/24/2023
Key Details
Sold Price $370,000
Property Type Single Family Home
Sub Type Site-Built Home
Listing Status Sold
Purchase Type For Sale
Square Footage 2,675 sqft
Subdivision Maple Run Estates
MLS Listing ID 202301586
Sold Date 02/24/23
Style Two Story
Bedrooms 4
Full Baths 2
Half Baths 1
Abv Grd Liv Area 2,145
Total Fin. Sqft 2675
Year Built 2003
Annual Tax Amount $2,164
Tax Year 2022
Lot Size 1.010 Acres
Property Description
This large home sits on a beautiful one-acre lot, on a cul-de-sac, in a quiet rural neighborhood. Conveniently located just 3 minutes to I-69, 20 minutes to Bloomington, and a short commute to Crane. Upstairs you will find 4 spacious bedrooms. The master features a large bathroom with garden tub, and his and her closets. An additional full bathroom is also located upstairs. Main level features a beautiful entryway with high ceilings, lots of natural light, a formal dining room (currently being used as a home office), powder room, large family room, an eat in kitchen, and ALL NEW kitchen appliances (purchased Jan 2023). Basement has been partially finished. There is a large recreation/entertainment area and laundry room. Front loading washer and dryer are included. Home is move in ready. New paint throughout. Sparkling clean. Presby septic system. Some of the many updates include a new roof (2018), heat pump (2018), invisible dog fence, water softener, flooring, Ring video doorbell (included), and kitchen appliances.
Location
State IN
Area Lawrence County
Direction I-69 to IN-37 S toward Bedford, left on Sieboldt Quarry Rd, right on Maple Run Estates Blvd
Rooms
Basement Partially Finished, Walk-Out Basement
Ensuite Laundry Basement
Interior
Laundry Location Basement
Heating Heat Pump
Cooling Central Air
Appliance Water Softener-Owned
Laundry Basement
Exterior
Garage Attached
Garage Spaces 2.0
Fence Pet Fence
Amenities Available 1st Bdrm En Suite, Ceiling Fan(s), Deck Open, Disposal, Dryer Hook Up Electric, Eat-In Kitchen, Garden Tub, Kitchen Island, Open Floor Plan, Pantry-Walk In, Patio Open, Porch Covered, Range/Oven Hook Up Elec, Formal Dining Room, Washer Hook-Up
Waterfront No
Building
Lot Description Cul-De-Sac, Irregular
Story 2
Foundation Partially Finished, Walk-Out Basement
Sewer Septic
Water City
Structure Type Brick,Vinyl
New Construction No
Schools
Elementary Schools Needmore
Middle Schools Oolitic
High Schools Bedford-North Lawrence
School District North Lawrence Community Schools
Read Less Info
Want to know what your home might be worth? Contact us for a FREE valuation!

Our team is ready to help you sell your home for the highest possible price ASAP

IDX information provided by the Indiana Regional MLS
Bought with Ann Jackson • Keller Williams - Indy Metro South LLC







