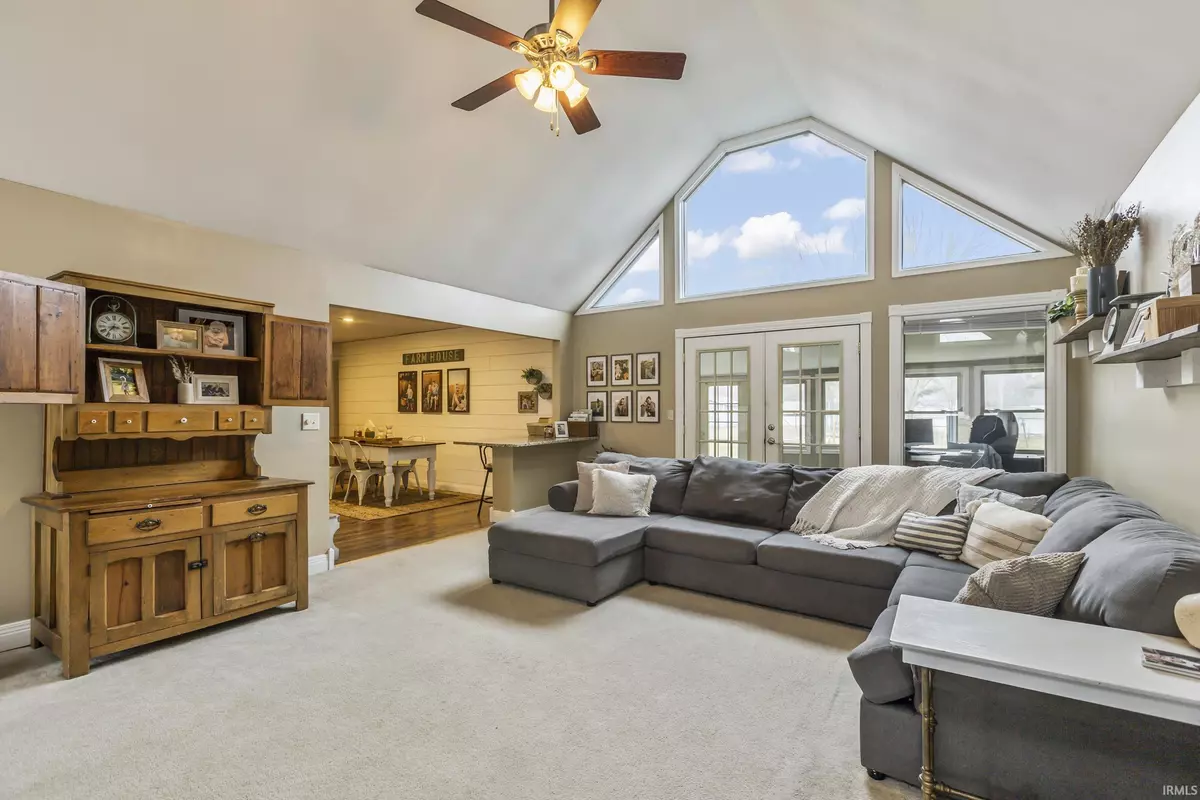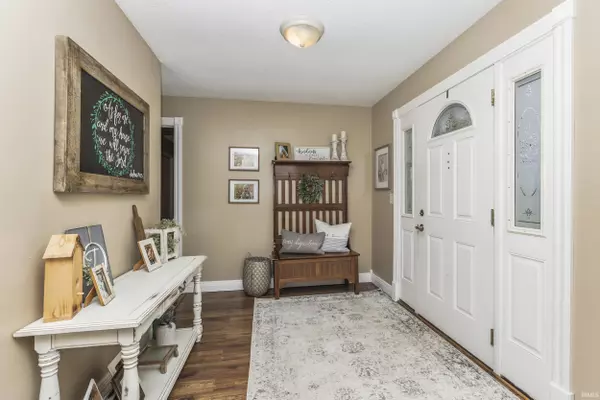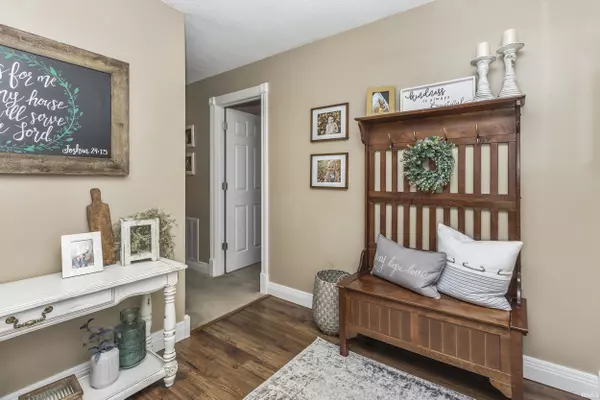$245,000
$239,900
2.1%For more information regarding the value of a property, please contact us for a free consultation.
3 Beds
2 Baths
2,168 SqFt
SOLD DATE : 02/22/2023
Key Details
Sold Price $245,000
Property Type Single Family Home
Sub Type Site-Built Home
Listing Status Sold
Purchase Type For Sale
Square Footage 2,168 sqft
Subdivision Robin Hood Estates
MLS Listing ID 202300662
Sold Date 02/22/23
Style One Story
Bedrooms 3
Full Baths 2
Abv Grd Liv Area 2,168
Total Fin. Sqft 2168
Year Built 1982
Annual Tax Amount $1,283
Tax Year 2022
Lot Size 0.690 Acres
Property Description
Classic A-frame home with a fresh balance of farmhouse and country flare, located on a .69 Acre Lot. This 3 (possible 4) Bedroom home has welcoming foyer for your guests. To the left, you will find a gorgeous Living Room with a beautiful stone fireplace, vaulted ceilings with plenty of windows that carries in natural light. There is a 29x12 Sunroom off of the Living Room that is a great space for relaxing or other usable space. Check out the beautiful white Kitchen with plenty of cabinetry, granite countertops, and stainless steel appliances. The Kitchen opens up to a spacious Dining Room and breakfast bar. There is also a 26x21 Family Room connected to the Dining Room. The 2 Bedrooms, Guest Bath and the Primary Suite are located on the other end of the home providing privacy. The backyard is completely fenced with a firepit and great space for entertaining family and/or friends. There is an outbuilding included for storage of lawn equipment and other outdoor needs. Located within minutes from downtown Bedford and Otis Park.
Location
State IN
Area Lawrence County
Direction 50 East, Turn Right onto Tunnelton Rd.
Rooms
Family Room 24 x 19
Basement Crawl
Dining Room 14 x 10
Kitchen , 10 x 10
Ensuite Laundry Main
Interior
Laundry Location Main
Heating Electric
Cooling Central Air
Flooring Carpet, Laminate, Tile
Fireplaces Number 1
Fireplaces Type Family Rm, Gas Starter
Appliance Dishwasher, Refrigerator, Range-Electric, Sump Pump, Water Heater Electric, Window Treatment-Blinds
Laundry Main
Exterior
Garage Attached
Garage Spaces 2.0
Fence Partial, Metal
Amenities Available 1st Bdrm En Suite, Breakfast Bar, Cable Available, Ceiling-9+, Ceiling Fan(s), Ceilings-Vaulted, Closet(s) Walk-in, Countertops-Stone, Detector-Smoke, Dryer Hook Up Electric, Foyer Entry, Porch Covered, Porch Enclosed, Twin Sink Vanity, Tub/Shower Combination, Main Level Bedroom Suite, Great Room, Main Floor Laundry, Sump Pump, Washer Hook-Up
Waterfront No
Roof Type Shingle
Building
Lot Description Level, 0-2.9999
Story 1
Foundation Crawl
Sewer Septic
Water Public
Architectural Style A-Frame, Ranch
Structure Type Vinyl
New Construction No
Schools
Elementary Schools Shawswick
Middle Schools Shawswick
High Schools Bedford-North Lawrence
School District North Lawrence Community Schools
Others
Financing Cash,Conventional,FHA,USDA,VA,Other
Read Less Info
Want to know what your home might be worth? Contact us for a FREE valuation!

Our team is ready to help you sell your home for the highest possible price ASAP

IDX information provided by the Indiana Regional MLS
Bought with Gary West • REMAX Acclaimed Properties







