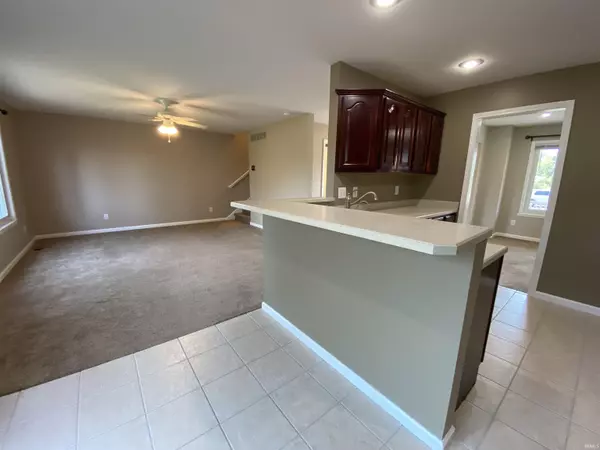$343,500
$349,900
1.8%For more information regarding the value of a property, please contact us for a free consultation.
3 Beds
3 Baths
2,450 SqFt
SOLD DATE : 02/17/2023
Key Details
Sold Price $343,500
Property Type Single Family Home
Sub Type Site-Built Home
Listing Status Sold
Purchase Type For Sale
Square Footage 2,450 sqft
Subdivision Maple Run Estates
MLS Listing ID 202233544
Sold Date 02/17/23
Style Two Story
Bedrooms 3
Full Baths 2
Half Baths 1
Abv Grd Liv Area 2,450
Total Fin. Sqft 2450
Year Built 2003
Annual Tax Amount $1,302
Tax Year 2022
Lot Size 1.000 Acres
Property Description
VETERAN-OWNED - Calling ALL homebuyers! Your Dream Home is ready for you to move in on closing day! Excellent cul-de-sac location in Maple Run Estates perfect for Crane or Bloomington/Bedford commuters. Want all the bedrooms on the same upper level? How about the laundry room steps away from ALL the bedrooms? Perhaps you want a bonus room for kids or workout space? Need a home office or at-home school room in a private corner of your home? Want future cost savings $$ by already having a brand new Presby Septic System and Dual Zone HVAC system already installed? Maybe you want a HUGE 1 acre yard for you or your pets? How about fresh neutral paint and decor for you to add your personal touch and pop of color? Maybe you want Andersen windows, a breakfast bar, huge pantry, rear deck, dining room, and open concept living from the foyer to the kitchen and living room? Maybe you need a heated workshop or craft room separate from the attached garage? SO MANY QUESTIONS with one answer...this is your DREAM HOME! Get in and see this gorgeous home today!
Location
State IN
Area Lawrence County
Direction From IN-37 go West onto Washboard Rd. Turn Right onto Gas Line Rd. Turn Left on Sieboldt Quarry Rd. Turn Right onto Maple Run Estates Blvd. Turn Left to stay on Maple Run Estates Blvd. Home on Left.
Rooms
Family Room 15 x 22
Basement Crawl
Dining Room 12 x 12
Kitchen Main, 18 x 12
Ensuite Laundry Upper
Interior
Laundry Location Upper
Heating Heat Pump
Cooling Central Air
Flooring Carpet, Tile
Appliance Microwave, Refrigerator, Washer, Window Treatments, Dryer-Electric, Range-Electric, Water Softener-Owned
Laundry Upper, 6 x 3
Exterior
Garage Attached
Garage Spaces 2.0
Amenities Available Closet(s) Walk-in, Countertops-Laminate, Deck Open, Disposal, Foyer Entry, Landscaped, Porch Covered, Workshop
Waterfront No
Roof Type Asphalt
Building
Lot Description Cul-De-Sac
Story 2
Foundation Crawl
Sewer Septic
Water City
Architectural Style Traditional
Structure Type Brick,Vinyl
New Construction No
Schools
Elementary Schools Needmore
Middle Schools Oolitic
High Schools Bedford-North Lawrence
School District North Lawrence Community Schools
Read Less Info
Want to know what your home might be worth? Contact us for a FREE valuation!

Our team is ready to help you sell your home for the highest possible price ASAP

IDX information provided by the Indiana Regional MLS
Bought with Bobbi Benish • Benish Real Estate Group







