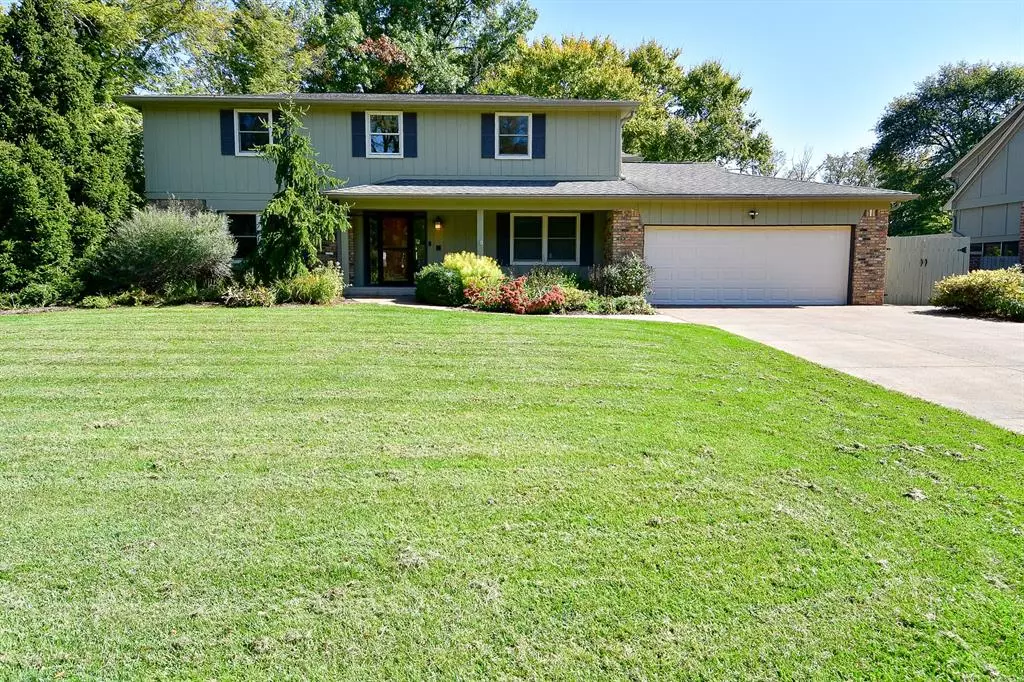$415,000
$419,900
1.2%For more information regarding the value of a property, please contact us for a free consultation.
5 Beds
3 Baths
4,454 SqFt
SOLD DATE : 02/14/2023
Key Details
Sold Price $415,000
Property Type Single Family Home
Sub Type Single Family Residence
Listing Status Sold
Purchase Type For Sale
Square Footage 4,454 sqft
Price per Sqft $93
Subdivision North Willow Farms
MLS Listing ID 21887898
Sold Date 02/14/23
Bedrooms 5
Full Baths 3
HOA Fees $64/qua
HOA Y/N Yes
Year Built 1968
Tax Year 2021
Lot Size 0.560 Acres
Acres 0.56
Property Description
Nice and large 5BR, 3 FULL BA, two story with a finished lower level rec room and a large (20x14) 3 season porch on one of the very best lots in popular North Willow Farms! Property is being sold "as is" and backs up to nature preserve with a walking trail, all of which is maintained by the community. Home had main and upper level additions to the kitchen and master in 1997. Ready for a Buyer's personal touches and updates to make it there own. 5th bedroom was used as an upstairs laundry and dressing room which can be changed back if so desired. All appliances, including washer and dryer, remain. Garage should be all cleaned out within a week or so from listing.
Location
State IN
County Marion
Rooms
Basement Finished, Partial
Interior
Interior Features Attic Pull Down Stairs, Built In Book Shelves, Walk-in Closet(s), Hardwood Floors, Windows Vinyl, Breakfast Bar, Eat-in Kitchen, Entrance Foyer, Hi-Speed Internet Availbl
Heating Forced Air, Electric
Cooling Central Electric
Fireplaces Number 1
Fireplaces Type Family Room, Woodburning Fireplce
Equipment Satellite Dish No Controls, Smoke Alarm
Fireplace Y
Appliance Electric Cooktop, Dishwasher, Dryer, Disposal, Refrigerator, Trash Compactor, Washer, Double Oven, Electric Water Heater, Humidifier, Water Softener Owned
Exterior
Exterior Feature Tennis Community
Garage Spaces 2.0
Utilities Available Cable Connected, Gas
Parking Type Attached, Concrete, Garage Door Opener, Storage
Building
Story Three Or More
Foundation Block
Water Municipal/City
Architectural Style TraditonalAmerican
Structure Type Brick, Cedar
New Construction false
Schools
School District Msd Washington Township
Others
HOA Fee Include Association Home Owners, Clubhouse, Insurance, Maintenance, ParkPlayground, Snow Removal, Tennis Court(s), Walking Trails
Ownership Mandatory Fee
Acceptable Financing Conventional
Listing Terms Conventional
Read Less Info
Want to know what your home might be worth? Contact us for a FREE valuation!

Our team is ready to help you sell your home for the highest possible price ASAP

© 2024 Listings courtesy of MIBOR as distributed by MLS GRID. All Rights Reserved.







