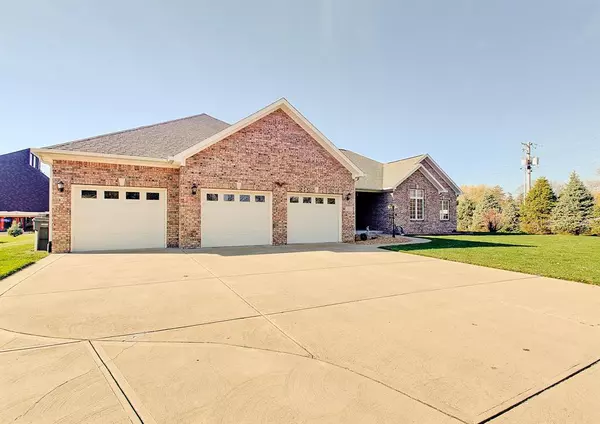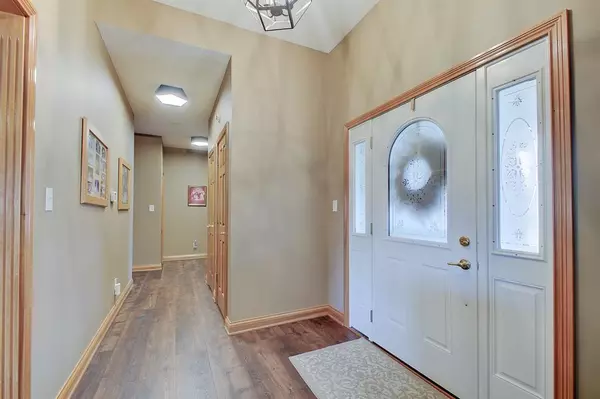$359,000
$359,900
0.3%For more information regarding the value of a property, please contact us for a free consultation.
3 Beds
2 Baths
1,883 SqFt
SOLD DATE : 02/14/2023
Key Details
Sold Price $359,000
Property Type Single Family Home
Sub Type Single Family Residence
Listing Status Sold
Purchase Type For Sale
Square Footage 1,883 sqft
Price per Sqft $190
Subdivision Thompson
MLS Listing ID 21895742
Sold Date 02/14/23
Bedrooms 3
Full Baths 2
HOA Y/N No
Year Built 2003
Tax Year 2021
Lot Size 0.470 Acres
Acres 0.47
Property Description
MUST SEE custom brick ranch!! 3bed, 2 bath on quiet cul-de-sac. LARGE 4 car garage (one side tandem). Great Room with cathedral ceiling. Updated kitchen with breakfast bar. Formal Dining Room, Laundry room and sunroom with endless possibilities. Enjoy nights on the new stamped concrete patio. Nice size barn for extra storage and so much more. Newer light fixtures throughout complete with a BEAUTIFULLY updated master bath. Walk in closets, the quality in this home shines.
Location
State IN
County Marion
Rooms
Basement Crawl Space, Sump Pump
Main Level Bedrooms 3
Kitchen Kitchen Updated
Interior
Interior Features Attic Access, Cathedral Ceiling(s), Walk-in Closet(s), Handicap Accessible Interior, Windows Thermal, Wood Work Stained, Breakfast Bar, Paddle Fan, Entrance Foyer
Heating Forced Air, Gas
Cooling Central Electric
Fireplaces Type None
Equipment Security Alarm Monitored
Fireplace Y
Appliance Dishwasher, Dryer, Disposal, Microwave, Electric Oven, Refrigerator, Washer, MicroHood, Gas Water Heater
Exterior
Exterior Feature Barn Mini
Garage Spaces 4.0
Utilities Available Gas
Parking Type Attached, Concrete, Garage Door Opener
Building
Story One
Water Municipal/City
Architectural Style Ranch, TraditonalAmerican
Structure Type Brick
New Construction false
Schools
School District Perry Township Schools
Others
HOA Fee Include Snow Removal
Ownership No Assoc
Acceptable Financing Conventional
Listing Terms Conventional
Read Less Info
Want to know what your home might be worth? Contact us for a FREE valuation!

Our team is ready to help you sell your home for the highest possible price ASAP

© 2024 Listings courtesy of MIBOR as distributed by MLS GRID. All Rights Reserved.







