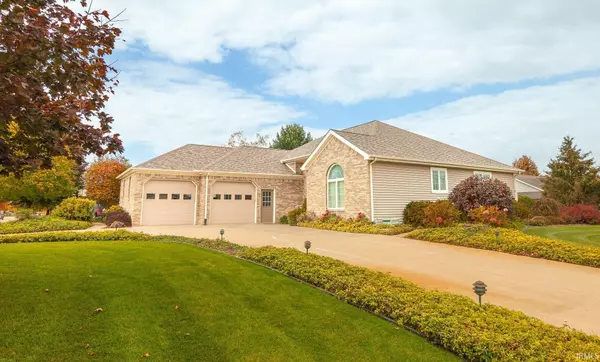$344,000
$349,000
1.4%For more information regarding the value of a property, please contact us for a free consultation.
3 Beds
3 Baths
3,332 SqFt
SOLD DATE : 02/09/2023
Key Details
Sold Price $344,000
Property Type Single Family Home
Sub Type Site-Built Home
Listing Status Sold
Purchase Type For Sale
Square Footage 3,332 sqft
Subdivision The Dells
MLS Listing ID 202301510
Sold Date 02/09/23
Style One Story
Bedrooms 3
Full Baths 2
Half Baths 1
HOA Fees $12/ann
Abv Grd Liv Area 1,915
Total Fin. Sqft 3332
Year Built 1997
Annual Tax Amount $1,664
Tax Year 2022
Lot Size 0.460 Acres
Property Description
Welcome to this beautifully maintained home on a meticulously landscaped corner lot in The Dells! Welcome guests into your gorgeous, sunlit foyer with vaulted ceilings and tiled flooring before taking a seat in your open concept living room or offer them refreshments in your bright kitchen. Display your favorite dishes in the glass front cabinets and lay out a charcuterie spread on your quartz countertops by Copper River. You’ll enjoy preparing the perfect meal with your recently updated sink, stove, and dishwasher. Whether you choose to sit at the breakfast bar or enjoy the dining room, there is plenty of seating for your guests. After dinner head to the four seasons room to enjoy the sunset and wind down. When you’re ready for bed, the owner’s suite with an attached bathroom is close at hand. Two more bedrooms, a full bathroom, and the laundry room with its new dryer are all on the main level. If you’re a night owl, head downstairs for an enjoyable experience. Downstairs has something for everyone! Enjoy the warmth of the feature stone gas log fireplace, kick it up a notch with a game of pool (pool table stays with the house!), or mix up some specialty cocktails at the impressive bar! This Western saloon replica is one of a kind with its display shelves for your Bourbon collection, wine chiller, mug pegs, built-in sink, and refrigerator to keep your snacks handy. All your friends will want to watch the big game at your house and try their hand at playing bartender. An office room and an additional room for guests or a playroom, as well as a half bath AND extensive storage are all ready to welcome you and your guests! Throughout the home you’ll notice the special touches in design elements like recessed picture walls with lighting, decorative cutouts in the stairwell to allow more sunlight in, ornate bannister, skylights in the four seasons room, the list goes on! This summer you can enjoy the outdoors on your open deck or play some yard games on your nearly half acre lot. In addition to all this home has to offer, the majority of the big ticket items have recently been updated: the two car heated garage has new garage doors and openers, new roof on the house in 2019, new furnace and AC in 2018, and new carpeting in 2019 and 2022.
Location
State IN
Area Kosciusko County
Direction From Detroit St, head North. Turn right onto 350 N, and right onto Airport Rd. Turn left onto E 300 N, Left onto E Dellview Dr. Left onto Glenview Dr, Right onto Deerwood Ct, Left onto Hickory Ct, Right onto Birchwood Ct. Home is on the left.
Rooms
Family Room 25 x 25
Basement Finished, Full Basement
Dining Room 15 x 15
Kitchen Main, 13 x 10
Ensuite Laundry Main
Interior
Laundry Location Main
Heating Forced Air, Gas
Cooling Central Air
Flooring Carpet, Ceramic Tile
Fireplaces Number 1
Fireplaces Type Family Rm, Gas Log
Appliance Dishwasher, Microwave, Refrigerator, Washer, Dryer-Electric, Oven-Electric, Radon System, Range-Electric, Water Filtration System, Water Softener-Owned
Laundry Main, 8 x 5
Exterior
Garage Attached
Garage Spaces 2.0
Amenities Available 1st Bdrm En Suite, Bar, Breakfast Bar, Built-In Speaker System, Built-in Desk, Ceiling Fan(s), Ceilings-Vaulted, Countertops-Stone, Deck Open, Dryer Hook Up Electric, Foyer Entry, Garage Door Opener, Landscaped, Main Level Bedroom Suite, Garage-Heated, Main Floor Laundry, Washer Hook-Up
Waterfront No
Roof Type Asphalt
Building
Lot Description 0-2.9999, Corner
Story 1
Foundation Finished, Full Basement
Sewer Septic
Water Well
Structure Type Brick,Vinyl
New Construction No
Schools
Elementary Schools Madison
Middle Schools Edgewood
High Schools Warsaw
School District Warsaw Community
Others
Financing Conventional,FHA,USDA,VA
Read Less Info
Want to know what your home might be worth? Contact us for a FREE valuation!

Our team is ready to help you sell your home for the highest possible price ASAP

IDX information provided by the Indiana Regional MLS
Bought with Savannah Beer • Snyder Strategy Realty, Inc.







