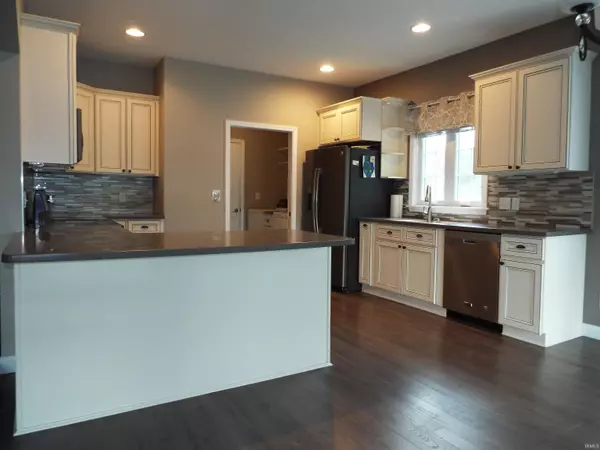$274,900
$279,900
1.8%For more information regarding the value of a property, please contact us for a free consultation.
2 Beds
2 Baths
1,478 SqFt
SOLD DATE : 02/01/2023
Key Details
Sold Price $274,900
Property Type Condo
Sub Type Condo/Villa
Listing Status Sold
Purchase Type For Sale
Square Footage 1,478 sqft
Subdivision Harvest Ridge
MLS Listing ID 202240566
Sold Date 02/01/23
Style One Story
Bedrooms 2
Full Baths 2
Abv Grd Liv Area 1,478
Total Fin. Sqft 1478
Year Built 2016
Annual Tax Amount $1,679
Tax Year 2022
Lot Size 0.310 Acres
Property Description
Motivated Seller! Don't wait on this home in a rare 55 and older community in Warsaw! Top condition with this 2 bedroom 2 bath villa in a great location. This is the only home in this subdivision with a 3 car attached garage! The kitchen boasts tile backsplash, solid surface countertops, soft close cabinet doors and drawers, stainless steel appliances, and under cabinet lighting. Dining area has custom lighting and a trey ceiling. There's a beautiful sunroom that has a sliding glass door with enclosed blinds leading to an exterior balcony area. Open concept with vaulted ceilings, laminate flooring, and a gas log fireplace. Master bedroom has a trey ceiling and a double vanity in master bath with full tile shower and walk-in closet. Custom window treatments throughout. Constant pressure water system and water softener is included. Home has a full unfinished daylight basement ready for you to finish to your liking.
Location
State IN
Area Kosciusko County
Direction US 30 to 200 N to 175 E to Harvest Ridge Lane
Rooms
Basement Daylight, Full Basement
Dining Room 13 x 10
Kitchen Main, 14 x 10
Ensuite Laundry Main
Interior
Laundry Location Main
Heating Forced Air, Gas
Cooling Central Air
Flooring Carpet, Ceramic Tile, Laminate
Fireplaces Number 1
Fireplaces Type Gas Log, Living/Great Rm, One
Appliance Dishwasher, Refrigerator, Window Treatments, Kitchen Exhaust Hood, Oven-Gas, Sump Pump, Water Heater Electric, Water Softener-Owned
Laundry Main, 8 x 6
Exterior
Garage Attached
Garage Spaces 3.0
Amenities Available 1st Bdrm En Suite, Balcony, Cable Available, Cable Ready, Ceiling-9+, Ceiling-Cathedral, Ceiling-Tray, Ceiling Fan(s), Closet(s) Walk-in, Countertops-Solid Surf, Deck Covered, Detector-Smoke, Disposal, Dryer Hook Up Gas, Foyer Entry, Garage Door Opener, Kitchen Island, Landscaped, Open Floor Plan, Porch Covered, Range/Oven Hook Up Gas, Storm Doors, Twin Sink Vanity, Stand Up Shower, Tub/Shower Combination, Main Level Bedroom Suite, Main Floor Laundry, Sump Pump, Washer Hook-Up, Custom Cabinetry
Waterfront No
Roof Type Asphalt,Dimensional Shingles,Shingle
Building
Lot Description Slope
Story 1
Foundation Daylight, Full Basement
Sewer Septic
Water Well
Architectural Style Ranch
Structure Type Vinyl
New Construction No
Schools
Elementary Schools Harrison
Middle Schools Lakeview
High Schools Warsaw
School District Warsaw Community
Read Less Info
Want to know what your home might be worth? Contact us for a FREE valuation!

Our team is ready to help you sell your home for the highest possible price ASAP

IDX information provided by the Indiana Regional MLS
Bought with Theresa Taylor • Trump Realty, LLC







