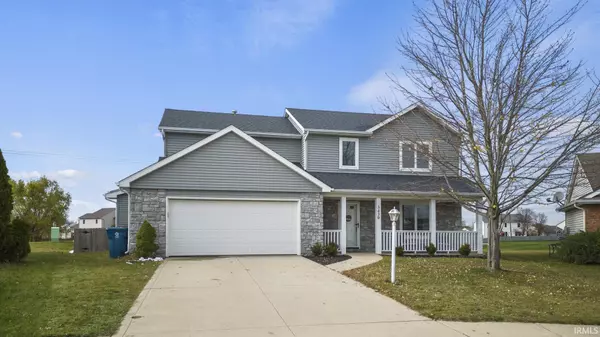$253,000
$259,900
2.7%For more information regarding the value of a property, please contact us for a free consultation.
4 Beds
3 Baths
1,880 SqFt
SOLD DATE : 02/06/2023
Key Details
Sold Price $253,000
Property Type Single Family Home
Sub Type Site-Built Home
Listing Status Sold
Purchase Type For Sale
Square Footage 1,880 sqft
Subdivision Lakes Of Carroll Creek
MLS Listing ID 202300299
Sold Date 02/06/23
Style Two Story
Bedrooms 4
Full Baths 2
Half Baths 1
HOA Fees $19/ann
Abv Grd Liv Area 1,880
Total Fin. Sqft 1880
Year Built 2002
Annual Tax Amount $1,520
Tax Year 2021
Lot Size 0.270 Acres
Property Description
Start the new year off right with your new home! Check out this immaculate, two story home in Northwest Allen Schools! This home is walking distance to the association pool, elementary and middle/high school! Home has fantastic curb appeal and is on a spacious, fenced cul-de-sac lot. Stepping into the home, you will enter into the living room, complete with wainscoting and newer vinyl plank throughout most of the main level. The kitchen features granite countertops, updated kitchen hardware, newer gas range, an under mount stainless steel sink, recessed lighting, breakfast bar and a pantry! All kitchen appliances to remain for the new owner. Corner sink features double windows. The main floor also features an updated half bathroom and a spacious family room overlooking the back yard with newer carpet. Heading outdoors, home features an open patio in the back yard, large fenced in yard and a freshly planted apple tree ready to provide you with fresh fruit for years to come! A unique feature to this home is the back yard storage bay that could be utilized as an attached storage shed or be unique and make this a fun entertaining space. Brand new roof as of 2022 with a 5 yr craftsmanship warranty from Smith Roofing! Home also features a covered front porch perfect for your favorite rocking chairs. Heading upstairs, this home offers 4 bedrooms and 2 full bathrooms. The primary bedroom is spacious and has a walk in closet with built in storage shelving and primary en suite bathroom. The primary bathroom offers a large vanity with plenty of counter space and cabinet storage. The three additional bedrooms are also located on the upper level and have a full guest bathroom off the bedroom hallway. The laundry room is located on the main level, complete with storage cabinetry. The washer and dryer are to remain with the home! Attached, two car garage features a utility sink and attic storage. This home is close to many restaurants, shopping and more!
Location
State IN
Area Allen County
Direction From the intersection of Bethel Rd and Carroll Rd, Head north on Bethel Rd, Turn right onto Crooked Cv, Turn left at the 1st cross street onto Wandering Wy, Turn left onto Quiet Eddy Ct
Rooms
Family Room 20 x 13
Basement Slab
Kitchen Main, 11 x 10
Ensuite Laundry Main
Interior
Laundry Location Main
Heating Gas, Forced Air
Cooling Central Air
Flooring Carpet, Vinyl
Appliance Dishwasher, Microwave, Refrigerator, Washer, Dryer-Gas, Range-Gas, Water Heater Gas, Water Softener-Owned, Window Treatment-Blinds
Laundry Main, 6 x 6
Exterior
Exterior Feature Swimming Pool
Garage Attached
Garage Spaces 2.0
Fence Wood
Pool Association
Amenities Available 1st Bdrm En Suite, Attic Pull Down Stairs, Attic Storage, Breakfast Bar, Closet(s) Walk-in, Countertops-Stone, Detector-Smoke, Disposal, Dryer Hook Up Gas/Elec, Eat-In Kitchen, Patio Open, Range/Oven Hk Up Gas/Elec, Six Panel Doors, Tub/Shower Combination, Main Floor Laundry, Washer Hook-Up
Waterfront No
Roof Type Shingle
Building
Lot Description Level
Story 2
Foundation Slab
Sewer City
Water City
Structure Type Stone,Vinyl
New Construction No
Schools
Elementary Schools Eel River
Middle Schools Carroll
High Schools Carroll
School District Northwest Allen County
Others
Financing Cash,Conventional,FHA,VA
Read Less Info
Want to know what your home might be worth? Contact us for a FREE valuation!

Our team is ready to help you sell your home for the highest possible price ASAP

IDX information provided by the Indiana Regional MLS
Bought with David Springer • Mike Thomas Associates, Inc.







