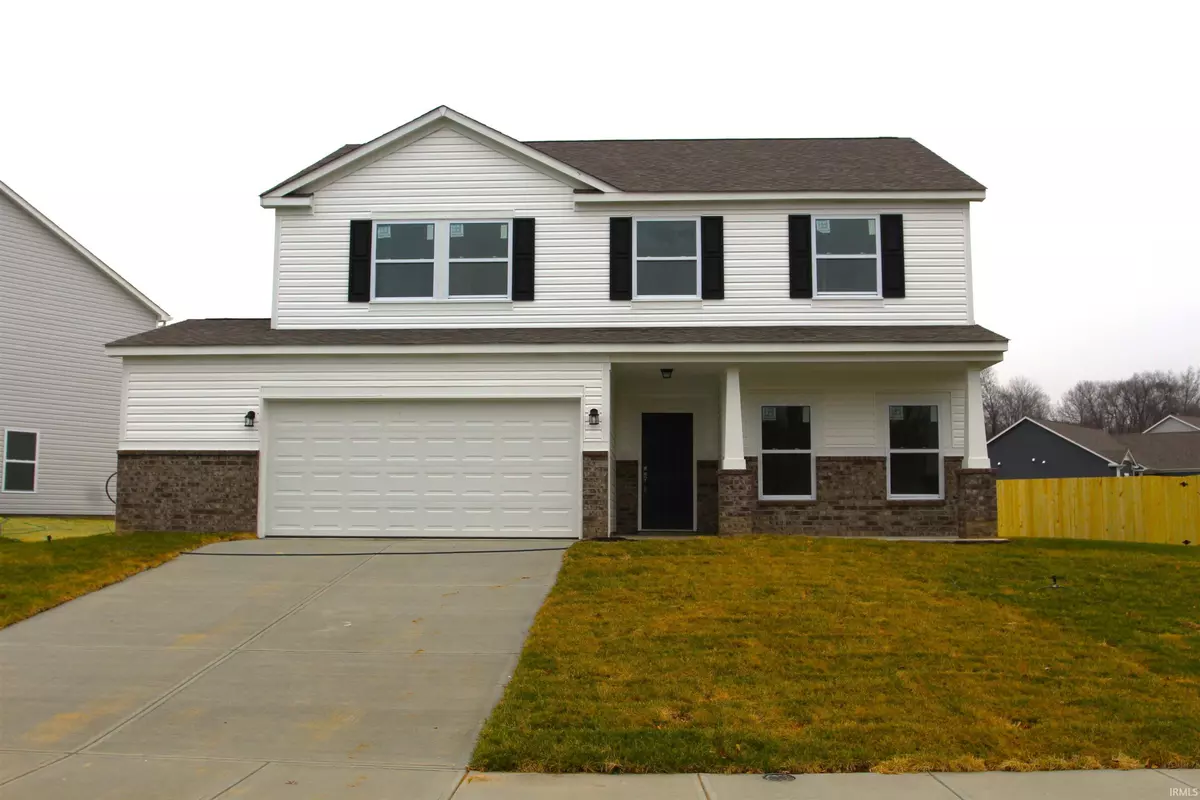$350,500
$350,000
0.1%For more information regarding the value of a property, please contact us for a free consultation.
4 Beds
3 Baths
2,567 SqFt
SOLD DATE : 02/01/2023
Key Details
Sold Price $350,500
Property Type Single Family Home
Sub Type Site-Built Home
Listing Status Sold
Purchase Type For Sale
Square Footage 2,567 sqft
Subdivision Centennial Park
MLS Listing ID 202249377
Sold Date 02/01/23
Style Two Story
Bedrooms 4
Full Baths 3
Abv Grd Liv Area 2,567
Total Fin. Sqft 2567
Year Built 2022
Lot Size 10,018 Sqft
Property Description
A 2425 floorplan with a additional bump out option on the primary bedroom that adds a super cool sitting room/primary retreat rather than just a suite! Total square footage is 2567 and ... it has an awesome 10' x 14' screened porch! The main floor study has been converted so that it can be used as a guest room with a full bath (32" shower) upgrade adjacent. The garage has a 6' bump out, 9' walls on main level, LVT flooring throughout much of the main level, a handy drop zone added to the mud room and the staircase is toward the back of the house instead of greeting you right in the front or in the middle of the home - very convenient! This is a Beacon Buyer favorite floorplan and with a huge kitchen open to the nook and family room, a large game/recreation room upstairs, an upstairs laundry room and 4 nice sized bedrooms upstairs, this house is a great value. The primary bedroom and sitting room also offer an en suite bath, a huge walk-in closet and the extra sitting room creates a great retreat space for your home library, office or getaway. This home comes with: a yard installed (sod in front, seed/straw on sides and back), a bit of landscaping and a tree; an upgraded stainless appliance package that includes an electric range, dishwasher, and microwave; a 2-10 New Home Warranty; and an Energy Star rating. The cabinetry, light fixtures, plumbing fixtures and trim have all been upgraded, along with several other nice features. See the Selection Addendum for details. The automatic overhead garage door opener is not included but may be added for $500 and a side by side matching stainless steel refrigerator may be purchased for $1,500. Ask us about the opportunity for a rate buy down too.
Location
State IN
Area Monroe County
Direction From West Hwy 46 turn right on Centennial Drive then left on Hull Dr. then right on Ribbon Lane then left on Harriman Dr and left again onto Sawtelle Dr
Rooms
Family Room 16 x 18
Basement Slab
Kitchen Main, 13 x 13
Ensuite Laundry Upper
Interior
Laundry Location Upper
Heating Forced Air, Gas
Cooling Central Air
Flooring Carpet, Laminate, Vinyl
Fireplaces Type None
Appliance Dishwasher, Microwave, Range-Electric, Water Heater Electric
Laundry Upper, 6 x 8
Exterior
Garage Attached
Garage Spaces 2.0
Amenities Available 1st Bdrm En Suite, Cable Available, Ceiling-9+, Ceiling Fan(s), Closet(s) Walk-in, Countertops-Laminate, Eat-In Kitchen, Foyer Entry, Garden Tub, Home Warranty Included, Kitchen Island, Landscaped, Open Floor Plan, Patio Open, Range/Oven Hk Up Gas/Elec, Stand Up Shower, Tub and Separate Shower, Tub/Shower Combination, Great Room
Waterfront No
Roof Type Shingle
Building
Lot Description Level, Planned Unit Development
Story 2
Foundation Slab
Sewer City
Water City
Architectural Style Traditional
Structure Type Brick,Vinyl
New Construction No
Schools
Elementary Schools Edgewood
Middle Schools Edgewood
High Schools Edgewood
School District Richland-Bean Blossom Community Schools
Read Less Info
Want to know what your home might be worth? Contact us for a FREE valuation!

Our team is ready to help you sell your home for the highest possible price ASAP

IDX information provided by the Indiana Regional MLS
Bought with Vatche Khachatrian • Century 21 Scheetz - Bloomington







