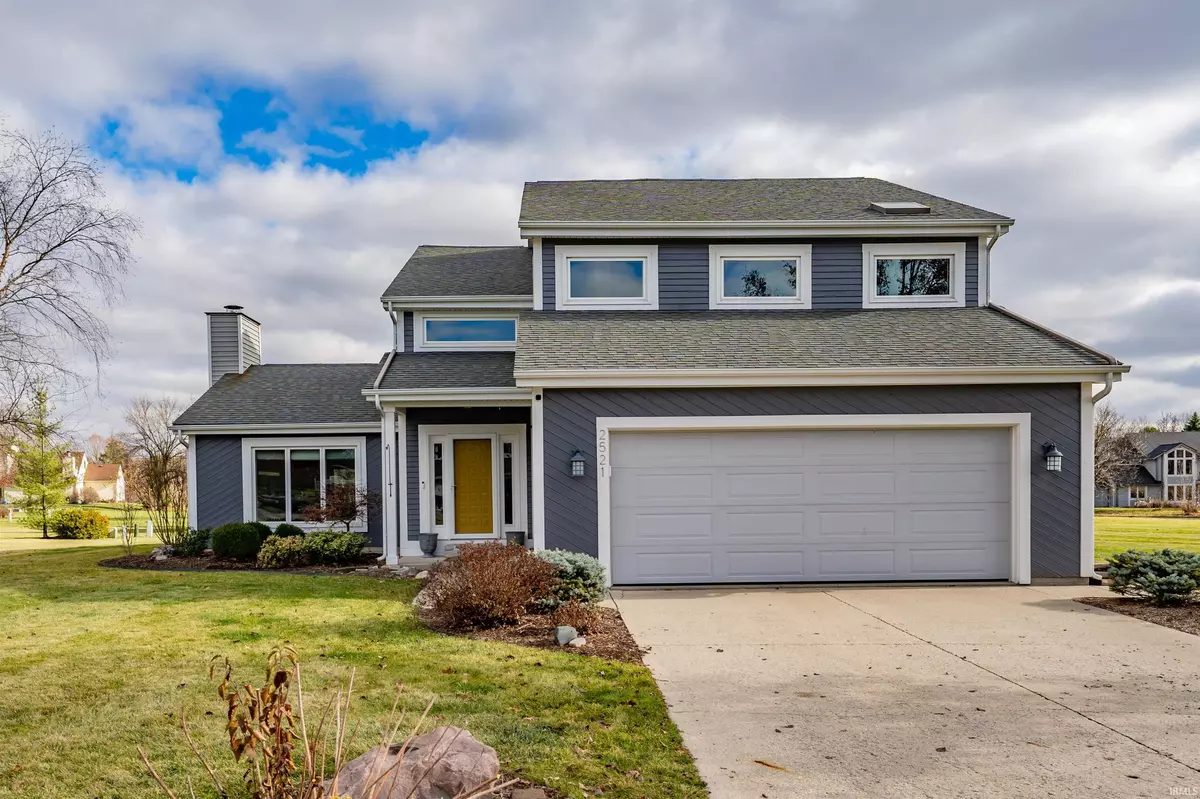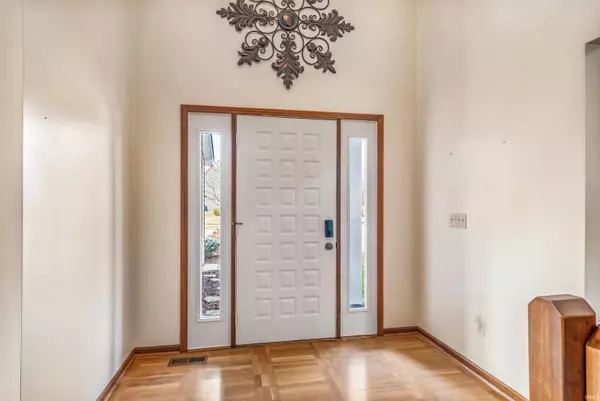$330,000
$339,900
2.9%For more information regarding the value of a property, please contact us for a free consultation.
4 Beds
3 Baths
3,111 SqFt
SOLD DATE : 02/01/2023
Key Details
Sold Price $330,000
Property Type Single Family Home
Sub Type Site-Built Home
Listing Status Sold
Purchase Type For Sale
Square Footage 3,111 sqft
Subdivision Covington Woods
MLS Listing ID 202248499
Sold Date 02/01/23
Style Two Story
Bedrooms 4
Full Baths 2
Half Baths 1
HOA Fees $15/ann
Abv Grd Liv Area 2,361
Total Fin. Sqft 3111
Year Built 1986
Annual Tax Amount $2,081
Tax Year 2022
Lot Size 0.370 Acres
Property Description
Fall in love with this 4 bedroom, 3 bath beauty, nestled on a quiet cul-de-sac in the heart of Aboite township, near walking trails, shopping, award-winning SACS schools, Jorgenson YMCA, restaurants and Lutheran Hospital. Enjoy maintenance free living with fresh interior paint, newer windows & doors and updated kitchen & baths. The light-flooded great room offers vaulted, beamed ceilings, gorgeous stone fireplace, a newer skylight, and easy-clean concrete flooring. The modern eat-in kitchen was tastefully remodeled with custom cabinetry, stunning granite counters, massive pantry and stainless Frigidaire appliances. The lovely dining room, family room/den, laundry room and half bath are also featured on your main floor. The primary en-suite w/stunning upgraded bathroom, three sizable bedrooms, full bath and bonus loft area w/built-ins are housed on the upper level. Relax with a movie or family game night in your sprawling lower level multi-purpose room. This level also boasts a work/craft room and a plethora of storage space. The outdoor entertaining area is the ideal oasis, offering an outdoor kitchen w/gas grill (tied in to natural gas line), built-in umbrella, expansive yard and over-sized patio.
Location
State IN
Area Allen County
Direction From Covington rd. Turn into Covington Woods. L on Covington Woods Ct., R onto Mill Pond Ct. Home is on the R
Rooms
Family Room 14 x 13
Basement Finished, Partial Basement
Dining Room 11 x 11
Kitchen Main, 13 x 11
Ensuite Laundry Main
Interior
Laundry Location Main
Heating Forced Air, Gas
Cooling Central Air
Flooring Carpet, Concrete, Other
Fireplaces Number 1
Fireplaces Type Living/Great Rm
Appliance Dishwasher, Microwave, Refrigerator, Washer, Dryer-Electric, Range-Electric, Sump Pump+Battery Backup, Water Heater Gas, Window Treatment-Blinds
Laundry Main, 9 x 6
Exterior
Exterior Feature Sidewalks
Garage Attached
Garage Spaces 2.0
Amenities Available 1st Bdrm En Suite, Attic Storage, Breakfast Bar, Built-In Bookcase, Ceiling Fan(s), Ceilings-Vaulted, Closet(s) Walk-in, Countertops-Solid Surf, Detector-Smoke, Disposal, Dryer Hook Up Electric, Eat-In Kitchen, Garage Door Opener, Landscaped, Near Walking Trail, Patio Open, Porch Covered, Range/Oven Hook Up Elec, Twin Sink Vanity, Formal Dining Room, Great Room, Main Floor Laundry, Sump Pump, Washer Hook-Up
Waterfront No
Roof Type Shingle
Building
Lot Description Level
Story 2
Foundation Finished, Partial Basement
Sewer City
Water City
Structure Type Vinyl
New Construction No
Schools
Elementary Schools Deer Ridge
Middle Schools Woodside
High Schools Homestead
School District Msd Of Southwest Allen Cnty
Others
Financing Cash,Conventional,VA
Read Less Info
Want to know what your home might be worth? Contact us for a FREE valuation!

Our team is ready to help you sell your home for the highest possible price ASAP

IDX information provided by the Indiana Regional MLS
Bought with Susan Till • Willow Crk Rlty







