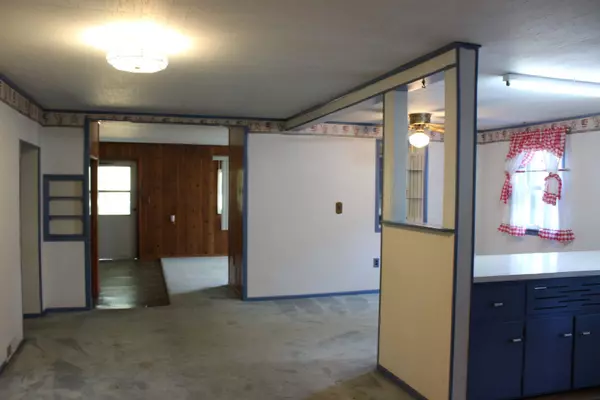$145,500
$149,000
2.3%For more information regarding the value of a property, please contact us for a free consultation.
3 Beds
2 Baths
1,540 SqFt
SOLD DATE : 01/25/2023
Key Details
Sold Price $145,500
Property Type Single Family Home
Sub Type Site-Built Home
Listing Status Sold
Purchase Type For Sale
Square Footage 1,540 sqft
Subdivision None
MLS Listing ID 202241201
Sold Date 01/25/23
Style One Story
Bedrooms 3
Full Baths 1
Half Baths 1
Abv Grd Liv Area 1,540
Total Fin. Sqft 1540
Year Built 1950
Annual Tax Amount $505
Tax Year 2023
Lot Size 0.750 Acres
Property Description
Endless opportunities for this ranch, three bedroom, one bath home on a basement. This property is on two lots and sits on .75 acres giving you space for a large garden, and the back yard is fenced in. The main living area is open with a large kitchen, dining and sitting area. The living area has knotty pine walls giving a rustic country feeling as you enter the home. One of the bedrooms currently is used as a laundry room but there is laundry hook up in the basement too. Large mud room / storage when you come in from the adjacent carport/storage area. New furnace in 2018. Established perennials, strawberry plants and more and space to make this property your own!
Location
State IN
Area Kosciusko County
Direction 30 West to 700 West to E Hovey St. to N. Harrison St. to E. South St. to S. Wray St. to W. 200 N
Rooms
Family Room 11 x 10
Basement Unfinished
Dining Room 19 x 9
Ensuite Laundry Main
Interior
Laundry Location Main
Heating Forced Air, Gas
Cooling Central Air
Flooring Carpet, Laminate
Appliance Refrigerator, Range-Gas, Water Heater Gas
Laundry Main
Exterior
Garage Carport
Garage Spaces 2.0
Fence Chain Link
Amenities Available Breakfast Bar, Countertops-Laminate, Dryer Hook Up Gas, Open Floor Plan, Washer Hook-Up
Waterfront No
Roof Type Shingle
Building
Lot Description Level
Story 1
Foundation Unfinished
Sewer Septic
Water Well
Architectural Style Ranch
Structure Type Aluminum
New Construction No
Schools
Elementary Schools Mentone
Middle Schools Tippe Valley
High Schools Tippe Valley
School District Tippecanoe Valley
Read Less Info
Want to know what your home might be worth? Contact us for a FREE valuation!

Our team is ready to help you sell your home for the highest possible price ASAP

IDX information provided by the Indiana Regional MLS
Bought with James Masterson • MASTERSON & ASSOC., INC.







