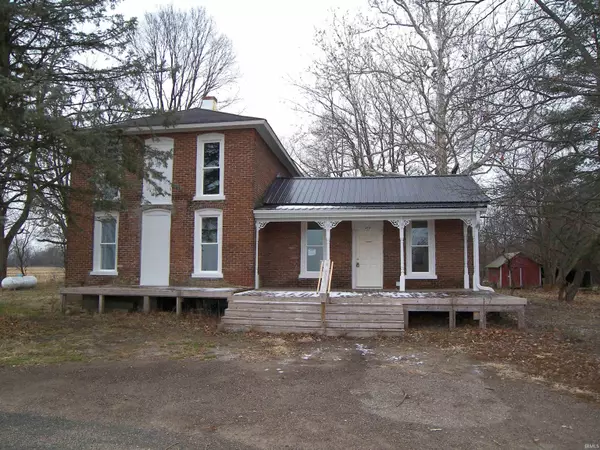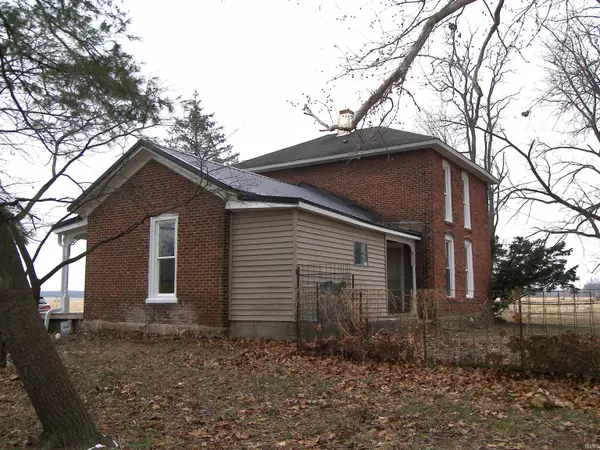$191,000
$198,000
3.5%For more information regarding the value of a property, please contact us for a free consultation.
3 Beds
2 Baths
1,812 SqFt
SOLD DATE : 01/20/2023
Key Details
Sold Price $191,000
Property Type Single Family Home
Sub Type Site-Built Home
Listing Status Sold
Purchase Type For Sale
Square Footage 1,812 sqft
Subdivision None
MLS Listing ID 202250290
Sold Date 01/20/23
Style Two Story
Bedrooms 3
Full Baths 1
Half Baths 1
Abv Grd Liv Area 1,812
Total Fin. Sqft 1812
Year Built 1872
Annual Tax Amount $2,139
Tax Year 2022
Lot Size 3.890 Acres
Property Description
Immediate possession available with this remodeled 3 bedroom 1.5 bath brick rural 2 story home on 3.9 acres just minutes west of Warsaw. Main level features a decent sized living room, all new kitchen (open to the dining area), large rear family room (could be a formal dining room), new full bath, sitting room/home office, laundry room and a small enclosed rear porch. Upper level offers a 5 foot wide hallway, 3 bedrooms, a new half bath and a walk-in closet (could be a nursery room). Unfinished partial basement for mechanicals and storage. Amenities include: large front deck with covered porch, new metal roof on north side of house, new insulated windows, fresh interior paint, new light fixtures, 200 amp breaker box, new septic system, GFA furnace, REMC electric, Agricultural zoning. Approx 2 acres of the homesite is wooded and has an abundance of wildlife/deer.
Location
State IN
Area Kosciusko County
Direction West on Winona Avenue, becomes Crystal Lake Road (at Zimmer Road), continue west for approx 3.5 miles, north on Brown Lane approx 0.4 miles, west side of road.
Rooms
Family Room 15 x 13
Basement Partial Basement, Unfinished
Dining Room 15 x 11
Kitchen Main, 15 x 10
Ensuite Laundry Main
Interior
Laundry Location Main
Heating Forced Air, Gas, Propane
Cooling None
Fireplaces Type None
Appliance Microwave, Sump Pump, Water Heater Electric
Laundry Main, 7 x 5
Exterior
Exterior Feature None
Fence None
Amenities Available Ceiling Fan(s), Deck Open, Detector-Smoke, Dryer Hook Up Electric, Range/Oven Hook Up Gas, Tub/Shower Combination, Formal Dining Room, Main Floor Laundry, Sump Pump, Washer Hook-Up
Waterfront No
Roof Type Metal,Shingle
Building
Lot Description Irregular, Level, Partially Wooded
Story 2
Foundation Partial Basement, Unfinished
Sewer Septic
Water Well
Structure Type Brick
New Construction No
Schools
Elementary Schools Mentone
Middle Schools Tippe Valley
High Schools Tippe Valley
School District Tippecanoe Valley
Others
Financing Cash,Conventional
Read Less Info
Want to know what your home might be worth? Contact us for a FREE valuation!

Our team is ready to help you sell your home for the highest possible price ASAP

IDX information provided by the Indiana Regional MLS
Bought with KBOR NonMember • NonMember KBOR







