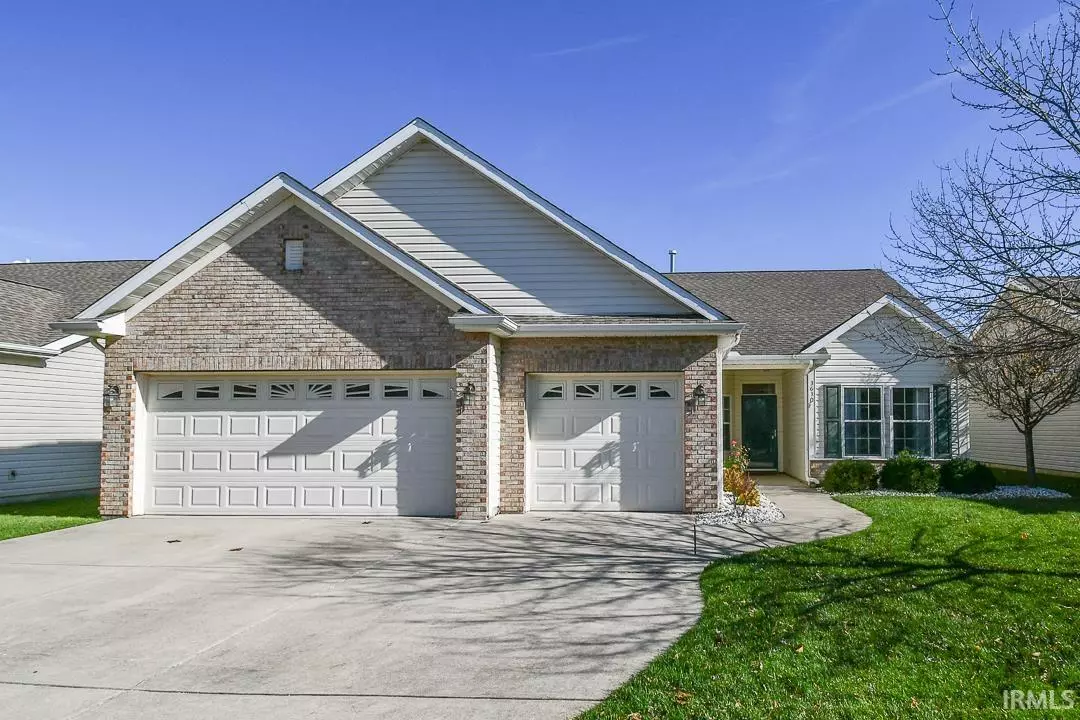$325,000
$339,900
4.4%For more information regarding the value of a property, please contact us for a free consultation.
3 Beds
2 Baths
1,863 SqFt
SOLD DATE : 01/18/2023
Key Details
Sold Price $325,000
Property Type Single Family Home
Sub Type Site-Built Home
Listing Status Sold
Purchase Type For Sale
Square Footage 1,863 sqft
Subdivision The Villages At Arbor Chase
MLS Listing ID 202245989
Sold Date 01/18/23
Style One Story
Bedrooms 3
Full Baths 2
HOA Fees $78/ann
Abv Grd Liv Area 1,863
Total Fin. Sqft 1863
Year Built 2005
Annual Tax Amount $2,006
Tax Year 2022
Lot Size 6,969 Sqft
Property Description
Seller Credit of $2500 towards closing costs! Fantastic ranch in desirable Villages at Arbor Chase! Make sure to check out the newly installed kitchen cabinets! Many unique features including crown molding throughout, 9 foot ceilings, open concept kitchen and living area with bonus den or office. Spacious master suite with huge shower, twin sink vanity, huge walk-in closet. Stunning second full bath features sleek tile work! Extensive interior remodeling in 2021-2022 includes gorgeous bamboo flooring throughout entire home, updated bathrooms, upgraded stainless steel appliances, soft close cabinets and drawers in kitchen and baths, and stylish light fixtures. One of the only nearby homes with a 3-car garage, rare find in this neighborhood! HOA fees include lawn care. Walk on West Lafayette's trails or to the farmer's market!
Location
State IN
Area Tippecanoe County
Zoning R1
Direction Soldiers home Rd. to Kalberer toCardigan, left on Chesterfield
Rooms
Basement Slab
Dining Room 13 x 10
Kitchen Main, 14 x 10
Ensuite Laundry Main
Interior
Laundry Location Main
Heating Forced Air, Gas
Cooling Central Air
Appliance Dishwasher, Refrigerator, Range-Electric
Laundry Main, 9 x 8
Exterior
Garage Attached
Garage Spaces 3.0
Waterfront No
Building
Lot Description 0-2.9999, Level
Story 1
Foundation Slab
Sewer City
Water City
Architectural Style Ranch
Structure Type Brick,Vinyl
New Construction No
Schools
Elementary Schools Burnett Creek
Middle Schools Battle Ground
High Schools William Henry Harrison
School District Tippecanoe School Corp.
Read Less Info
Want to know what your home might be worth? Contact us for a FREE valuation!

Our team is ready to help you sell your home for the highest possible price ASAP

IDX information provided by the Indiana Regional MLS
Bought with Kristen Griffin • Keller Williams Indy Metro NE







