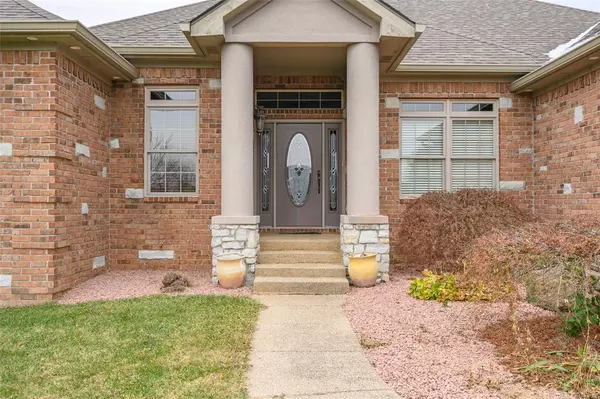$445,000
$450,000
1.1%For more information regarding the value of a property, please contact us for a free consultation.
3 Beds
4 Baths
4,542 SqFt
SOLD DATE : 01/17/2023
Key Details
Sold Price $445,000
Property Type Single Family Home
Sub Type Single Family Residence
Listing Status Sold
Purchase Type For Sale
Square Footage 4,542 sqft
Price per Sqft $97
Subdivision Crest Ridge Estates
MLS Listing ID 21893702
Sold Date 01/17/23
Bedrooms 3
Full Baths 3
Half Baths 1
HOA Fees $8/ann
HOA Y/N Yes
Year Built 2007
Tax Year 2022
Lot Size 0.317 Acres
Acres 0.3168
Property Description
1-owner, custom ranch with full basement. Built by the developer, this home has exceptional detail & quality. Hardwood floors & tile in the common living areas. Coffered ceilings with accent lighting create a unique ambiance. The large, enclosed back patio can be enjoyed throughout most of the year. The master suite has a fireplace, huge two-person shower with separate shower heads and access to the back patio. The basement is about 75% finished, yet incomplete and includes a 2nd kitchen. 3rd bedroom, full bath, storage room and other large rooms that could be game room, theater, exercise room, dance studio, workshop, craft room. The basement possibilities are endless needing only your final touch to create your unique living space.
Location
State IN
County Johnson
Rooms
Basement Ceiling - 9+ feet, Roughed In, Finished Walls, Egress Window(s)
Main Level Bedrooms 2
Interior
Interior Features Attic Access, Breakfast Bar
Heating Dual, Forced Air, Electric, Gas
Cooling Central Electric
Fireplaces Number 1
Fireplaces Type Two Sided, Primary Bedroom
Equipment Smoke Alarm
Fireplace Y
Appliance Gas Cooktop, Dishwasher, Disposal, Microwave, Range Hood, Gas Water Heater
Exterior
Garage Spaces 3.0
Parking Type Attached, Concrete, Garage Door Opener, Side Load Garage
Building
Story One
Foundation Concrete Perimeter
Water Community Water
Architectural Style Ranch, TraditonalAmerican
Structure Type Brick
New Construction false
Schools
School District Nineveh-Hensley-Jackson United
Others
HOA Fee Include Association Home Owners, Entrance Common
Ownership Mandatory Fee
Acceptable Financing Conventional
Listing Terms Conventional
Read Less Info
Want to know what your home might be worth? Contact us for a FREE valuation!

Our team is ready to help you sell your home for the highest possible price ASAP

© 2024 Listings courtesy of MIBOR as distributed by MLS GRID. All Rights Reserved.







