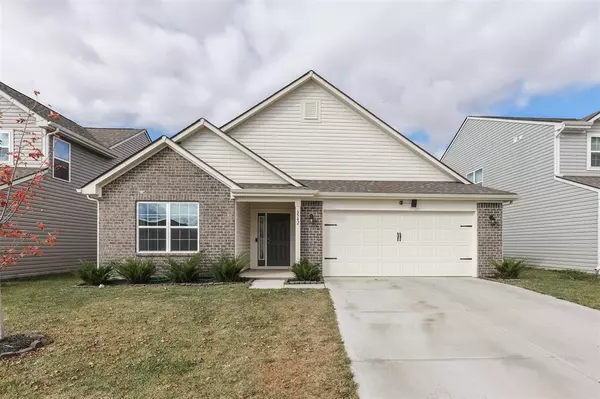$270,000
$279,900
3.5%For more information regarding the value of a property, please contact us for a free consultation.
3 Beds
2 Baths
1,804 SqFt
SOLD DATE : 01/17/2023
Key Details
Sold Price $270,000
Property Type Single Family Home
Sub Type Single Family Residence
Listing Status Sold
Purchase Type For Sale
Square Footage 1,804 sqft
Price per Sqft $149
Subdivision Camby Woods
MLS Listing ID 21889175
Sold Date 01/17/23
Bedrooms 3
Full Baths 2
HOA Fees $29/ann
HOA Y/N Yes
Year Built 2020
Tax Year 2021
Lot Size 6,490 Sqft
Acres 0.149
Property Description
*CAMBY WOODS* 3 Bedroom + 2 Full Bath Ranch Home! Arbor Chestnut Floorplan* Total Electric Home. Features: Large, Open GREAT ROOM w/high ceilings; Beautiful Eat-In KITCHEN: LVP Flooring+Center Island+Big Walk-In Pantry+Stylish 2-Tone Cabinets+Upgraded Countertops+ Big Breakfast/Dining Area+Can Lighting; MASTER BDRM: Dbl Sinks+Full Shower Stall+W/I Closet that walks into the Big Laundry Room (W&D Included!); 2 Addt'l Great-Size Bedrooms; Backyard w/Full Privacy Fence+Firepit+Mini Barn+Flood Lights & Landscape Lights; (No Neighbors Behind!); Yard extends beyond fence & includes garden; Awesome Screened-porch to enjoy w/Custom Blinds+Ceiling Fan; Cul-De-Sac Lot on quiet street; Desirable neighborhood; Original Owner; Neutral Decor throughout
Location
State IN
County Marion
Rooms
Main Level Bedrooms 3
Interior
Interior Features Attic Access, Raised Ceiling(s), Walk-in Closet(s), Wood Work Painted, Paddle Fan, Eat-in Kitchen, Center Island, Pantry
Heating Heat Pump, Electric
Cooling Heat Pump
Equipment Smoke Alarm
Fireplace Y
Appliance Dishwasher, Dryer, Disposal, Electric Oven, Refrigerator, Washer, MicroHood, Electric Water Heater, Water Softener Owned
Exterior
Exterior Feature Outdoor Fire Pit, Storage Shed
Garage Spaces 2.0
Parking Type Attached, Garage Door Opener
Building
Story One
Foundation Slab
Water Municipal/City
Architectural Style Ranch
Structure Type Brick, Vinyl Siding
New Construction false
Schools
School District Msd Decatur Township
Others
HOA Fee Include Entrance Common, Insurance, Maintenance
Ownership Mandatory Fee
Acceptable Financing Conventional, FHA
Listing Terms Conventional, FHA
Read Less Info
Want to know what your home might be worth? Contact us for a FREE valuation!

Our team is ready to help you sell your home for the highest possible price ASAP

© 2024 Listings courtesy of MIBOR as distributed by MLS GRID. All Rights Reserved.







