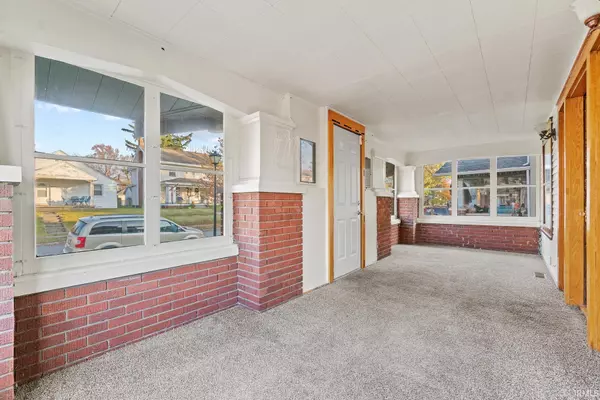$140,000
$150,000
6.7%For more information regarding the value of a property, please contact us for a free consultation.
3 Beds
2 Baths
1,498 SqFt
SOLD DATE : 01/16/2023
Key Details
Sold Price $140,000
Property Type Single Family Home
Sub Type Site-Built Home
Listing Status Sold
Purchase Type For Sale
Square Footage 1,498 sqft
Subdivision Fairfield Heights
MLS Listing ID 202250320
Sold Date 01/16/23
Style Two Story
Bedrooms 3
Full Baths 1
Half Baths 1
Abv Grd Liv Area 1,498
Total Fin. Sqft 1498
Year Built 1925
Annual Tax Amount $934
Tax Year 2022
Lot Size 2,613 Sqft
Property Description
Back on Market!! At not fault to the home or seller, pervious buyers financing fell through.... Around the corner from the Friendly Fox, so close you may smell the coffee brewing is your next home. This traditional 2 story home has an enclosed front porch has been a wonderful play space until the sellers moved out. The amazing intact wood door from the porch to your great room is sure to delight you and provide a glimpse of the beautiful wood work that is a part of this home. The hardwood floors flow into the large formal dining room and up to the swinging door into the ceramic tiled kitchen. Freshly painted cabinets and new counter tops in both the kitchen and the nook make for a cheery work space. The main floor half bath will surely make life easier. The central runner on your wood staircase adds a little spice to your homes neutral décor. Half a flight up to a nice landing with a double window and then another half a flight of stairs takes you to the bedroom landing. At the top of the stairs you will find a remodeled full bath with a large linen closet. The entire upstirs (out side of the bathroom) is graced by hardwood floors, deep trim and casing. All 3 bedrooms have good closet space for an older home. Off the kitchen is a half a flight of stairs down tot he side door landing, while a another half flight of stairs takes you to the lower level. The shelving around the basement stays, the laundry area is wide open and plentiful and is on the way to an amazing cellar pantry. Your new pantry is wonderful useful and very well organized. Most of your yard is out front but, in the back yard you will find a new shed for all your out door stuff.
Location
State IN
Area Allen County
Direction W. Rudisill Blvd. to Arlington Ave
Rooms
Basement Full Basement
Dining Room 14 x 12
Kitchen Main, 13 x 11
Ensuite Laundry Basement
Interior
Laundry Location Basement
Heating Forced Air, Gas
Cooling Central Air
Appliance Dishwasher, Refrigerator, Washer, Water Heater Gas
Laundry Basement, 7 x 9
Exterior
Amenities Available Dryer Hook Up Electric
Waterfront No
Building
Lot Description Level
Story 2
Foundation Full Basement
Sewer City
Water City
Structure Type Brick,Vinyl
New Construction No
Schools
Elementary Schools Harrison Hill
Middle Schools Kekionga
High Schools South Side
School District Fort Wayne Community
Others
Financing Cash,Conventional,FHA,VA
Read Less Info
Want to know what your home might be worth? Contact us for a FREE valuation!

Our team is ready to help you sell your home for the highest possible price ASAP

IDX information provided by the Indiana Regional MLS
Bought with Austin Osborn • Coldwell Banker Real Estate Group







