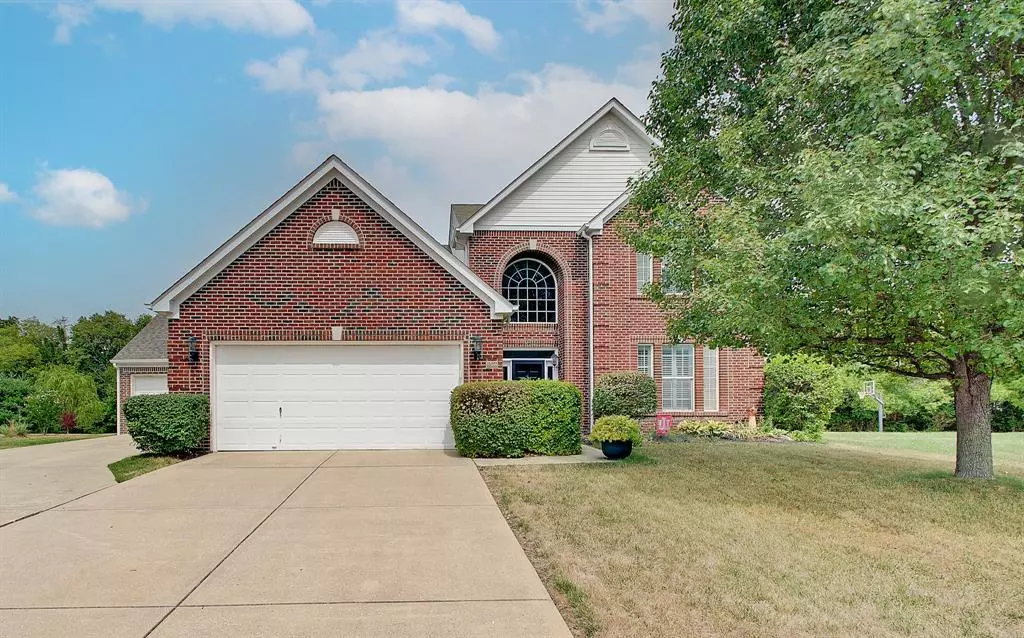$335,000
$334,900
For more information regarding the value of a property, please contact us for a free consultation.
3 Beds
3 Baths
3,423 SqFt
SOLD DATE : 12/16/2022
Key Details
Sold Price $335,000
Property Type Single Family Home
Sub Type Single Family Residence
Listing Status Sold
Purchase Type For Sale
Square Footage 3,423 sqft
Price per Sqft $97
Subdivision Greythorne
MLS Listing ID 21878928
Sold Date 12/16/22
Bedrooms 3
Full Baths 2
Half Baths 1
HOA Fees $15
HOA Y/N Yes
Year Built 2002
Tax Year 2021
Lot Size 0.283 Acres
Acres 0.283
Property Description
Welcome Home to this impeccable open floor plan that offers amazing natural light throughout. The kitchen with plenty of cabinetry, an island, a walk-in pantry, and a built-in buffet area is the center of the home and perfect for hosting every special occasion. Relax in the oversized sunroom perfect for every season. The owners suite is located on the main level with 2 bedrooms upstairs with walk-in closets, and a bonus room to provide additional living space. Storage throughout the house including an oversize 3 car garage. Enjoy the last days of summer in the enormous yard and at the community pool/playground. Located close to 465 for easy commute. Don't miss out on this one!
Location
State IN
County Marion
Rooms
Main Level Bedrooms 1
Kitchen Kitchen Updated
Interior
Interior Features Attic Access, Cathedral Ceiling(s), Walk-in Closet(s), Hardwood Floors, Windows Vinyl, Entrance Foyer, Hi-Speed Internet Availbl, Center Island, Pantry
Heating Heat Pump, Gas
Cooling Central Electric, Heat Pump
Fireplaces Number 1
Fireplaces Type Electric, Family Room
Equipment Smoke Alarm
Fireplace Y
Appliance Dishwasher, Dryer, Disposal, Microwave, Electric Oven, Refrigerator, Washer, Gas Water Heater
Exterior
Garage Multiple Garages
Garage Spaces 3.0
Utilities Available Cable Available, Gas
Parking Type Attached, Concrete, Garage Door Opener
Building
Story Two
Foundation Slab
Water Municipal/City
Architectural Style TraditonalAmerican
Structure Type Brick, Vinyl Siding
New Construction false
Schools
School District Msd Warren Township
Others
HOA Fee Include ParkPlayground, Management
Ownership Mandatory Fee
Acceptable Financing Conventional, FHA
Listing Terms Conventional, FHA
Read Less Info
Want to know what your home might be worth? Contact us for a FREE valuation!

Our team is ready to help you sell your home for the highest possible price ASAP

© 2024 Listings courtesy of MIBOR as distributed by MLS GRID. All Rights Reserved.







