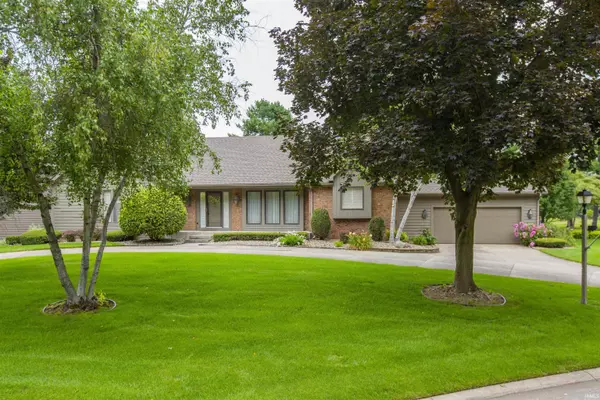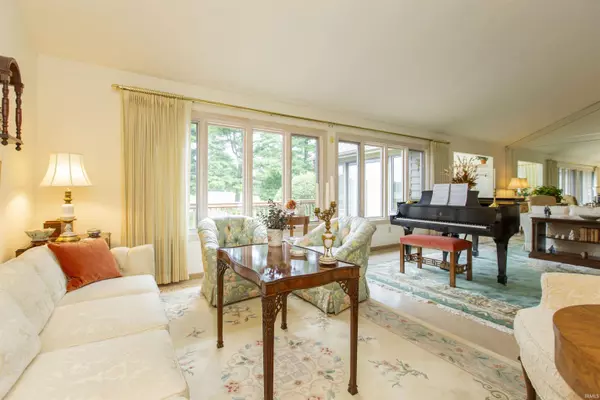$380,000
$449,900
15.5%For more information regarding the value of a property, please contact us for a free consultation.
4 Beds
5 Baths
5,576 SqFt
SOLD DATE : 01/13/2023
Key Details
Sold Price $380,000
Property Type Condo
Sub Type Condo/Villa
Listing Status Sold
Purchase Type For Sale
Square Footage 5,576 sqft
Subdivision Knollwood Park Villas
MLS Listing ID 202241028
Sold Date 01/13/23
Style One Story
Bedrooms 4
Full Baths 3
Half Baths 2
HOA Fees $285/mo
Abv Grd Liv Area 2,788
Total Fin. Sqft 5576
Year Built 1985
Annual Tax Amount $4,302
Tax Year 2022
Lot Size 0.490 Acres
Property Description
Located in the private, gated community of Knollwood Park Villas. Over 5500 finished square feet. Short ride to Knollwood Country Club for dinner, golfing, exercise, tennis and swimming. One-of-a-kind floor plan built by a ND Professor of Industrial Design. Light and bright. Perfect for entertaining. Beautiful golf course lot overlooking the 9th tee on the East Course. Spacious, circular driveway. Walkout lower level with covered patio. Four bedrooms, 3 full and one-half bath. Two fireplaces. Great storage space with lots of closets. This home is a must see.
Location
State IN
Area St. Joseph County
Direction North on Gumwood. Turn left into Knollwood Park Villas just before you reach Adams Rd. Lising on right, corner of Covington and Candlewycke.
Rooms
Basement Full Basement
Kitchen Main
Ensuite Laundry Main
Interior
Laundry Location Main
Heating Forced Air, Gas, Multiple Heating Systems
Cooling Central Air, Multiple Cooling Units
Flooring Carpet, Laminate, Vinyl
Fireplaces Number 2
Fireplaces Type Family Rm, Living/Great Rm
Appliance Dishwasher, Microwave, Refrigerator, Washer, Window Treatments, Cooktop-Electric, Dryer-Electric, Humidifier, Ice Maker, Oven-Convection, Oven-Double, Oven-Electric, Water Filtration System, Water Softener-Owned, Window Treatment-Shutters
Laundry Main
Exterior
Exterior Feature Golf Course
Garage Attached
Garage Spaces 2.0
Amenities Available 1st Bdrm En Suite, Built-in Desk, Cable Ready, Closet(s) Walk-in, Countertops-Laminate, Deck Open, Disposal, Eat-In Kitchen, Foyer Entry, Garage Door Opener, Irrigation System, Landscaped, Pocket Doors, Skylight(s), Stand Up Shower, Tub and Separate Shower, Main Level Bedroom Suite, Bidet, Formal Dining Room, Garage-Heated, Great Room, Main Floor Laundry, Washer Hook-Up, Garage Utilities
Waterfront No
Roof Type Asphalt,Shingle
Building
Lot Description Corner, Golf Frontage
Story 1
Foundation Full Basement
Sewer None
Water Well
Architectural Style Traditional, Walkout Ranch
Structure Type Brick,Cedar
New Construction No
Schools
Elementary Schools Swanson
Middle Schools Clay
High Schools Clay
School District South Bend Community School Corp.
Others
Financing Cash,Conventional
Read Less Info
Want to know what your home might be worth? Contact us for a FREE valuation!

Our team is ready to help you sell your home for the highest possible price ASAP

IDX information provided by the Indiana Regional MLS
Bought with Tim Burkey • The Home Source Group







