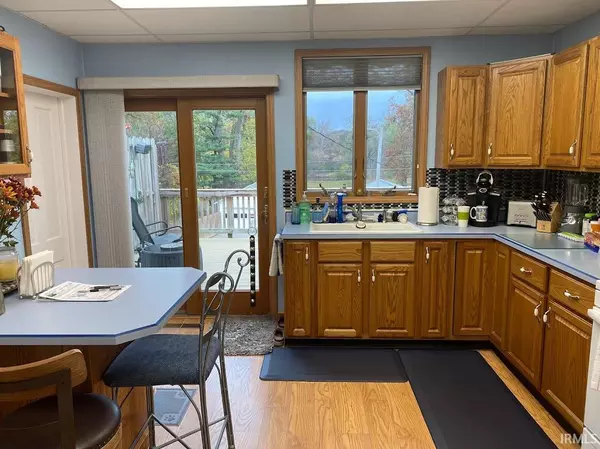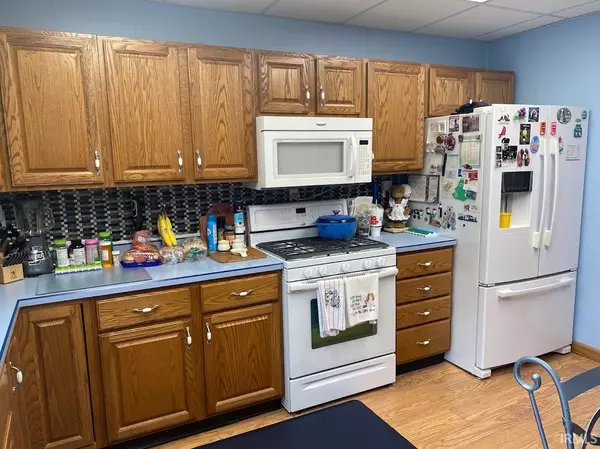$180,000
$190,000
5.3%For more information regarding the value of a property, please contact us for a free consultation.
3 Beds
2 Baths
1,976 SqFt
SOLD DATE : 01/06/2023
Key Details
Sold Price $180,000
Property Type Single Family Home
Sub Type Site-Built Home
Listing Status Sold
Purchase Type For Sale
Square Footage 1,976 sqft
Subdivision Other
MLS Listing ID 202245442
Sold Date 01/06/23
Style Two Story
Bedrooms 3
Full Baths 1
Half Baths 1
Abv Grd Liv Area 1,976
Total Fin. Sqft 1976
Year Built 1900
Annual Tax Amount $1,304
Tax Year 20222023
Lot Size 1.015 Acres
Property Description
Time Honored Charm Gracious wide porches surround this 3 bedroom, 1 1/2 Bath turn-of-the-century home. Beautiful original woodwork, lovely formal entry, living room and adjoining family room. Updated kitchen with beautiful oak cabinets and breakfast bar. All appliances are included. New new laundry room, washer & dryer stay. Double windows look out to the upper deck and awesome back yard. Open deck has an awning for those warm Indiana summer days. Three lovely bedrooms upstairs. Newly remodeled full bath with closet and storage area. Full basement organized with a workbench, storage, and a weight area. Upright Freezer in basement will stay. Exit door from the basement to the outside, creating a small carport area. This property has the original one car garage (18x22), which could be used for bicycles and mowers or a potting shed! In addition their is a newer 3 car garage (24x40), well organized -- 2 workbenches and some wall shelves are included. The items that stay from the garage with the sale of the home will be appropriately marked. The back yard of this home adjoins the Eel River. Work with a local Realtor!
Location
State IN
Area Cass County
Direction East on High Street to 2302 High, Eel River access
Rooms
Family Room 13 x 13
Basement Partial Basement, Unfinished
Dining Room 13 x 13
Kitchen Main, 14 x 13
Ensuite Laundry Main
Interior
Laundry Location Main
Heating Forced Air, Gas
Cooling Central Air
Flooring Carpet, Hardwood Floors, Laminate
Fireplaces Type None
Appliance Microwave, Refrigerator, Washer, Dryer-Electric, Freezer, Range-Electric, Water Heater Gas, Water Softener-Owned
Laundry Main, 5 x 12
Exterior
Exterior Feature Sidewalks
Garage Detached
Garage Spaces 2.0
Fence Chain Link, Pet Fence
Amenities Available Cable Ready, Ceiling-9+, Ceiling Fan(s), Countertops-Laminate, Disposal, Dryer Hook Up Electric, Eat-In Kitchen, Garage Door Opener, Natural Woodwork, Near Walking Trail, Porch Covered, Porch Open, RV Parking, Tub/Shower Combination, Workshop, Formal Dining Room, Main Floor Laundry
Waterfront Yes
Waterfront Description River
Roof Type Asphalt,Shingle
Building
Lot Description Slope, Waterfront, Waterfront-High Bank
Story 2
Foundation Partial Basement, Unfinished
Sewer City
Water City
Architectural Style Historic, Other
Structure Type Vinyl
New Construction No
Schools
Elementary Schools Landis
Middle Schools Columbia/Logansport
High Schools Logansport
School District Logansport Community School Corp.
Others
Financing Cash,FHA,USDA,VA
Read Less Info
Want to know what your home might be worth? Contact us for a FREE valuation!

Our team is ready to help you sell your home for the highest possible price ASAP

IDX information provided by the Indiana Regional MLS
Bought with Samantha Stoner • North Eastern Group Realty







