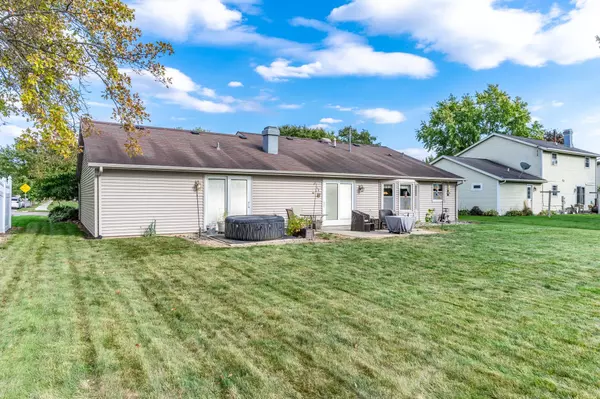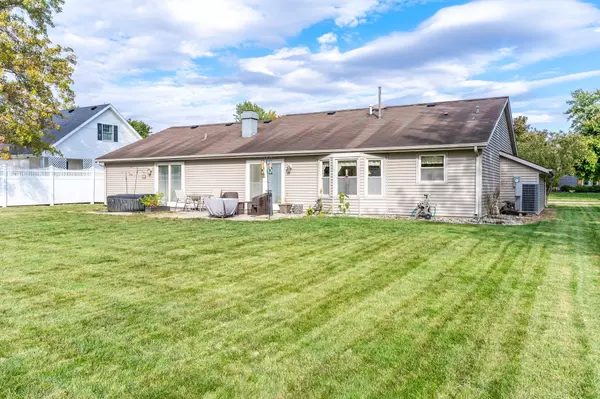$193,000
$197,900
2.5%For more information regarding the value of a property, please contact us for a free consultation.
3 Beds
2 Baths
1,546 SqFt
SOLD DATE : 11/11/2022
Key Details
Sold Price $193,000
Property Type Single Family Home
Sub Type Site-Built Home
Listing Status Sold
Purchase Type For Sale
Square Footage 1,546 sqft
Subdivision Winchester Estates
MLS Listing ID 202241538
Sold Date 11/11/22
Style One Story
Bedrooms 3
Full Baths 2
Abv Grd Liv Area 1,546
Total Fin. Sqft 1546
Year Built 1980
Annual Tax Amount $1,260
Tax Year 2022
Lot Size 10,890 Sqft
Property Description
Great location & close to everything Decatur has to offer in established & desirable Winchester Estates neighborhood, walk to Hanna City Park, Cross Creek Golf Club and walking trails. This 3 bedroom ranch home features a large back yard with open field view, concrete patio plus a covered front porch to enjoy the outdoors and meet the new neighbors. Open floor plan from Kitchen to Dining Room to Large Living/Great room with Gas log Fireplace for those family & friends gatherings. Features include built in Cabinets next to Fireplace & beautiful 6 panel wood interior doors. The large Owners suite has patio doors to 2nd patio area, separate sink and shower area. There are also 2 other good size bedrooms and a 2nd full bath. Laundry area has extra cabinets and Pantry right off the Kitchen. Newer vinyl siding and windows (w/transferable warranty) and updated A/C and Furnace. Large oversize 2 car garage with gas heater, insulated doors & extra space for workbench & additional storage space in the floored attic access above.
Location
State IN
Area Adams County
Direction US HWY 27 South to Decatur- Turn Right at Winchester Road, follow to Canterbury DR - follow to house on right
Rooms
Basement Slab
Dining Room 12 x 11
Kitchen Main, 11 x 9
Ensuite Laundry Main
Interior
Laundry Location Main
Heating Gas, Forced Air
Cooling Central Air
Fireplaces Number 1
Fireplaces Type Living/Great Rm, Gas Log
Appliance Dishwasher, Microwave, Refrigerator, Washer, Window Treatments, Dryer-Electric, Oven-Electric, Range-Electric, Water Heater Gas
Laundry Main
Exterior
Garage Attached
Garage Spaces 2.0
Amenities Available Attic Pull Down Stairs, Attic Storage, Ceiling Fan(s), Disposal, Dryer Hook Up Electric, Garage Door Opener, Patio Open, Porch Covered, Range/Oven Hook Up Elec, Main Level Bedroom Suite, Garage-Heated, Main Floor Laundry, Washer Hook-Up
Waterfront No
Roof Type Asphalt
Building
Lot Description Level, 0-2.9999
Story 1
Foundation Slab
Sewer City
Water City
Architectural Style Ranch
Structure Type Vinyl
New Construction No
Schools
Elementary Schools Bellmont
Middle Schools Bellmont
High Schools Bellmont
School District North Adams Community
Others
Financing Cash,Conventional,FHA,USDA,VA
Read Less Info
Want to know what your home might be worth? Contact us for a FREE valuation!

Our team is ready to help you sell your home for the highest possible price ASAP

IDX information provided by the Indiana Regional MLS
Bought with Bobby Perry III • Steffen Group







