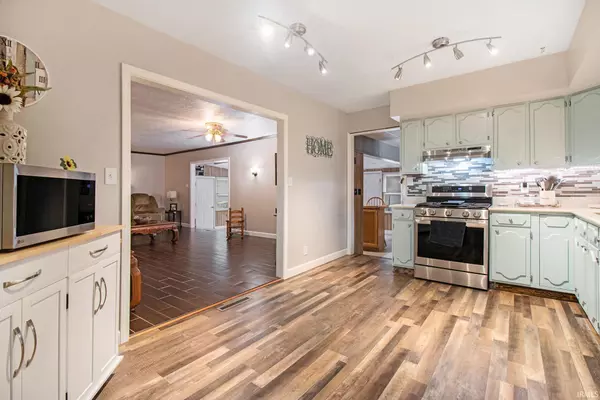$270,000
$275,000
1.8%For more information regarding the value of a property, please contact us for a free consultation.
5 Beds
3 Baths
3,420 SqFt
SOLD DATE : 11/07/2022
Key Details
Sold Price $270,000
Property Type Single Family Home
Sub Type Site-Built Home
Listing Status Sold
Purchase Type For Sale
Square Footage 3,420 sqft
Subdivision Reverewood
MLS Listing ID 202240537
Sold Date 11/07/22
Style Tri-Level
Bedrooms 5
Full Baths 2
Half Baths 1
Abv Grd Liv Area 2,320
Total Fin. Sqft 3420
Year Built 1967
Annual Tax Amount $2,480
Tax Year 2021
Lot Size 10,018 Sqft
Property Description
1302 Cantondale Lane is just what you've been looking for! This 5 bedroom, 2.5 bath home is packed full of space and a ton of upgrades that you will fall in love with! This home is not your typical tri-level in the coveted Reverwood subdivision of Mishawaka because of its large bedrooms and bonus spaces. The kitchen has been updated to include all new stainless appliances, quartz counters, and a ton of storage space. Other additions to the home include a large family room, complete with wood burning fireplace, an all-season room with built-in bar/entertaining space, new flooring, fresh paint, and updated trim and finishes. Other upgrades include a newer roof (2012), newer furnace (2012), newer a/c (2020), and a tankless water heater (2021). You will also love the fenced-in backyard that includes two large decks, one with a built-in hot tub, and the spacious two car detached garage.
Location
State IN
Area St. Joseph County
Direction S on Capital, E on Harrison/12th, S on Lexington, E on Cantondale
Rooms
Basement Crawl, Finished, Partial Basement
Ensuite Laundry Basement
Interior
Laundry Location Basement
Heating Gas, Conventional, Forced Air
Cooling Central Air
Flooring Carpet, Ceramic Tile, Laminate
Fireplaces Number 1
Fireplaces Type Living/Great Rm, Wood Burning
Appliance Dishwasher, Microwave, Refrigerator, Washer, Window Treatments, Dryer-Gas, Kitchen Exhaust Hood, Range-Gas, Water Heater Gas, Water Softener-Owned, Window Treatment-Blinds
Laundry Basement
Exterior
Garage Detached
Garage Spaces 2.0
Fence Chain Link, Wood
Amenities Available Bar, Ceiling Fan(s), Countertops-Laminate, Countertops-Stone, Deck Open, Dryer Hook Up Gas, Eat-In Kitchen, Garage Door Opener, Laundry-Chute, Open Floor Plan, Pocket Doors, Range/Oven Hook Up Gas, Stand Up Shower, Tub/Shower Combination, Washer Hook-Up
Waterfront No
Roof Type Dimensional Shingles
Building
Lot Description Level
Foundation Crawl, Finished, Partial Basement
Sewer Public
Water Public
Architectural Style Traditional
Structure Type Aluminum
New Construction No
Schools
Elementary Schools Hums
Middle Schools John Young
High Schools Mishawaka
School District School City Of Mishawaka
Others
Financing Cash,Conventional,FHA
Read Less Info
Want to know what your home might be worth? Contact us for a FREE valuation!

Our team is ready to help you sell your home for the highest possible price ASAP

IDX information provided by the Indiana Regional MLS
Bought with Robert Shannon • Cressy & Everett - South Bend







