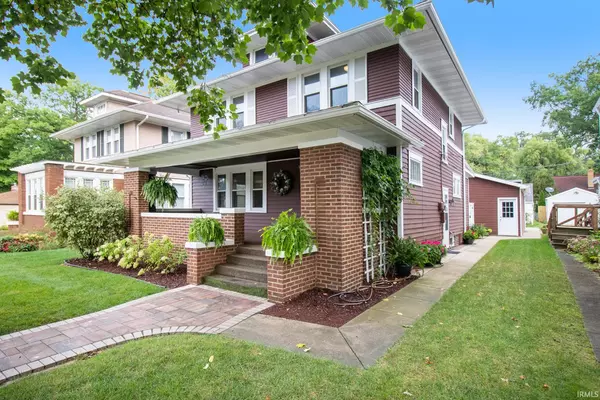$241,001
$239,900
0.5%For more information regarding the value of a property, please contact us for a free consultation.
4 Beds
3 Baths
2,104 SqFt
SOLD DATE : 10/27/2022
Key Details
Sold Price $241,001
Property Type Single Family Home
Sub Type Site-Built Home
Listing Status Sold
Purchase Type For Sale
Square Footage 2,104 sqft
Subdivision Oneil & Schwabs
MLS Listing ID 202239516
Sold Date 10/27/22
Style Two Story
Bedrooms 4
Full Baths 2
Half Baths 1
Abv Grd Liv Area 1,744
Total Fin. Sqft 2104
Year Built 1923
Annual Tax Amount $1,443
Tax Year 20212022
Lot Size 4,791 Sqft
Property Description
BEAUTIFULLY kept home by 40+ year owner! The curb appeal of this home is "chef's kiss!" The exterior was painted this past year, landscaping is gorgeous, and wait until you step through the back gate to the paver backyard next to the 2 car detached garage! The home includes an open front porch - and as you step inside everything has been freshly painted in neutral tones. The carpet could be pulled and the hardwoods under could be refinished! There is so much space and the home is light and airy - there are newer windows throughout! 1 bedroom on the main floor with an attached half bath. Kitchen is updated with ample cabinetry and has great cabinets and a nook for eating! Upstairs includes another 3 bedrooms - one with a dressing area with sink! There is also a full bath upstairs. The basement is partially finished and includes another full bath, newer furnace and A/C serviced regularly and water heater (2021). I think you'll fall in love with the location (close to river walk and parks) and this home - so set an appointment quickly!
Location
State IN
Area St. Joseph County
Zoning Unknown
Direction Main street; west on Mishawaka home on right
Rooms
Basement Full Basement, Partially Finished
Kitchen Main
Ensuite Laundry Lower
Interior
Laundry Location Lower
Heating Forced Air, Gas
Cooling Central Air
Flooring Carpet, Tile
Fireplaces Type None
Appliance Dishwasher, Refrigerator, Washer, Dryer-Gas, Freezer, Range-Gas, Window Treatment-Blinds
Laundry Lower
Exterior
Garage Detached
Garage Spaces 2.0
Fence Privacy, Vinyl
Amenities Available Attic Storage, Closet(s) Walk-in, Countertops-Stone, Detector-Smoke, Dryer Hook Up Gas, Eat-In Kitchen, Foyer Entry, Garage Door Opener, Landscaped, Porch Covered, Range/Oven Hook Up Gas, Tub/Shower Combination, Workshop, Main Level Bedroom Suite, Formal Dining Room, Custom Cabinetry
Waterfront No
Roof Type Shingle
Building
Lot Description Level
Story 2
Foundation Full Basement, Partially Finished
Sewer Public
Water Public
Structure Type Cedar
New Construction No
Schools
Elementary Schools Battell
Middle Schools John Young
High Schools Mishawaka
School District School City Of Mishawaka
Others
Financing Cash,Conventional,FHA,VA
Read Less Info
Want to know what your home might be worth? Contact us for a FREE valuation!

Our team is ready to help you sell your home for the highest possible price ASAP

IDX information provided by the Indiana Regional MLS
Bought with Jill Brenay • RE/MAX 100







