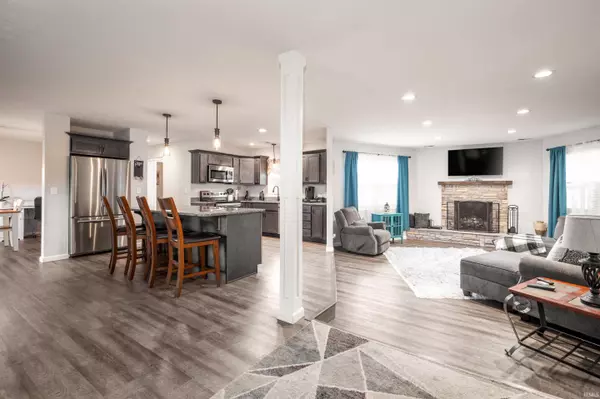$269,900
$269,900
For more information regarding the value of a property, please contact us for a free consultation.
4 Beds
3 Baths
1,879 SqFt
SOLD DATE : 10/17/2022
Key Details
Sold Price $269,900
Property Type Single Family Home
Sub Type Site-Built Home
Listing Status Sold
Purchase Type For Sale
Square Footage 1,879 sqft
Subdivision None
MLS Listing ID 202237275
Sold Date 10/17/22
Style One Story
Bedrooms 4
Full Baths 2
Half Baths 1
Abv Grd Liv Area 1,879
Total Fin. Sqft 1879
Year Built 1973
Annual Tax Amount $1,672
Tax Year 2022
Lot Size 0.480 Acres
Property Description
Situated in the heart of Farmland, this beautiful 4-bed, 2 1/2 bath, 1900+ sqft home is available now. Filled with tasteful updates throughout and brimming with personality, this home is the ideal spot for easy access to a thriving local community. Upon entry, youâre greeted by a modern, spacious floor plan featuring fresh laminate flooring and plenty of natural light. Charming aesthetic touches such as stone fireplace, granite countertops, custom light fixtures, and stainless steel appliances give this home no shortage of character, and generously sized bedrooms and closets offer ample square footage for the whole family. Outside, a backyard complete with inground pool and oversized gazebo offers the perfect spot for summer get-togethers.
Location
State IN
Area Randolph County
Direction Highway 32 E to farmland
Rooms
Basement Slab
Dining Room 15 x 13
Kitchen Main, 25 x 15
Ensuite Laundry Main
Interior
Laundry Location Main
Heating Forced Air, Propane, Propane Tank Owned
Cooling Central Air
Flooring Carpet
Fireplaces Number 1
Fireplaces Type Gas Starter
Appliance Dishwasher, Microwave, Refrigerator, Washer, Dryer-Electric, Range-Electric
Laundry Main, 7 x 6
Exterior
Exterior Feature None
Garage Attached
Garage Spaces 2.0
Fence Partial
Pool Below Ground
Amenities Available 1st Bdrm En Suite, Attic Pull Down Stairs, Attic Storage, Breakfast Bar, Ceiling Fan(s), Countertops-Stone, Dryer Hook Up Electric, Eat-In Kitchen, Firepit, Foyer Entry, Garage Door Opener, Garden Tub, Landscaped, Open Floor Plan, Patio Covered, Patio Open, Range/Oven Hook Up Elec, Alarm System-Sec. Cameras, Tub and Separate Shower, Main Level Bedroom Suite, Garage-Heated, Great Room, Washer Hook-Up
Waterfront No
Roof Type Dimensional Shingles
Building
Lot Description 0-2.9999, Irregular
Story 1
Foundation Slab
Sewer City
Water City
Architectural Style Ranch
Structure Type Brick
New Construction No
Schools
Elementary Schools Monroe Central
Middle Schools Monroe Central
High Schools Monroe Central
School District Monroe Central School Corp.
Others
Financing Cash,Conventional,FHA,VA
Read Less Info
Want to know what your home might be worth? Contact us for a FREE valuation!

Our team is ready to help you sell your home for the highest possible price ASAP

IDX information provided by the Indiana Regional MLS
Bought with Kristin Wolfe • Better Homes & Gardens First Realty Group







