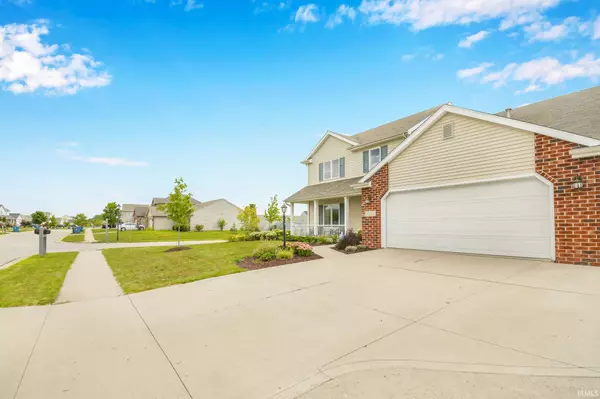$308,000
$295,000
4.4%For more information regarding the value of a property, please contact us for a free consultation.
5 Beds
3 Baths
2,022 SqFt
SOLD DATE : 10/04/2022
Key Details
Sold Price $308,000
Property Type Single Family Home
Sub Type Site-Built Home
Listing Status Sold
Purchase Type For Sale
Square Footage 2,022 sqft
Subdivision Hamilton Meadows
MLS Listing ID 202236006
Sold Date 10/04/22
Style Two Story
Bedrooms 5
Full Baths 3
HOA Fees $16/ann
Abv Grd Liv Area 2,022
Total Fin. Sqft 2022
Year Built 2006
Annual Tax Amount $1,556
Tax Year 2021
Lot Size 10,018 Sqft
Property Description
There is so much to love with this BEAUTIFUL family home located in Hamilton Meadows Subdivision. The exterior of this home is stately and classic and sits on a corner lot that is one-fourth of an acre. This 2,200 square foot home has been meticulously cared for and offers a welcoming covered front porch, 5 bedrooms, 3 bathrooms, a large kitchen with gorgeous cabinets and two pantrys, eat-in-kitchen, sunroom, and an ultra private back yard with a privacy fence. This home has a master ensuite on the main level and also another master ensuite on the upper level. Both of the master ensuites offer a sitting area and large walk-in closets. This home had many new updates in 2017 including new flooring throughout the entire home, new kitchen cabinets, new appliances, new granite countertops, all bathrooms were remodeled, furnace, central air conditioning and water heater. You will love the cozy vibe of this home. The inside is bright and fresh with lots of natural light from the many windows, creating a welcoming atmosphere. The living room has two built in bookshelves. All 5 bedrooms have ceiling fans. The sunroom is an added feature to this great family home and opens up to the private back yard. Don't miss out! Schedule your private showing today!
Location
State IN
Area Allen County
Direction From State Road 14 go North on Noyer Road, right onto Hamilton Meadows
Rooms
Basement Cellar, Slab
Kitchen Main, 23 x 12
Ensuite Laundry Main
Interior
Laundry Location Main
Heating Forced Air, Gas
Cooling Central Air
Appliance Dishwasher, Microwave, Refrigerator, Cooktop-Electric, Oven-Electric
Laundry Main, 8 x 4
Exterior
Garage Attached
Garage Spaces 2.0
Amenities Available 1st Bdrm En Suite, Built-In Bookcase, Built-in Desk, Ceiling Fan(s), Countertops-Stone, Disposal, Eat-In Kitchen, Porch Covered, Porch Open, Porch Screened, Alarm System-Sec. Cameras, Stand Up Shower, Tub/Shower Combination, Main Level Bedroom Suite, Main Floor Laundry
Waterfront No
Building
Lot Description Corner
Story 2
Foundation Cellar, Slab
Sewer City
Water City
Structure Type Vinyl
New Construction No
Schools
Elementary Schools Covington
Middle Schools Woodside
High Schools Homestead
School District Msd Of Southwest Allen Cnty
Others
Financing Cash,Conventional,FHA,VA
Read Less Info
Want to know what your home might be worth? Contact us for a FREE valuation!

Our team is ready to help you sell your home for the highest possible price ASAP

IDX information provided by the Indiana Regional MLS
Bought with Patty Seutter • Century 21 Bradley Realty, Inc







