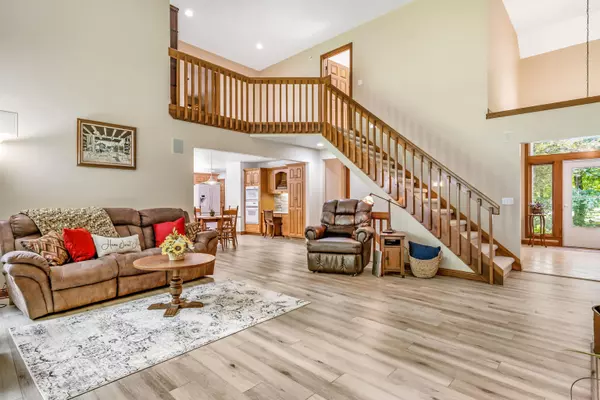$489,900
$489,900
For more information regarding the value of a property, please contact us for a free consultation.
3 Beds
4 Baths
3,885 SqFt
SOLD DATE : 10/27/2022
Key Details
Sold Price $489,900
Property Type Single Family Home
Sub Type Site-Built Home
Listing Status Sold
Purchase Type For Sale
Square Footage 3,885 sqft
Subdivision Quail Run
MLS Listing ID 202235739
Sold Date 10/27/22
Style One and Half Story
Bedrooms 3
Full Baths 3
Half Baths 1
Abv Grd Liv Area 2,301
Total Fin. Sqft 3885
Year Built 1996
Annual Tax Amount $2,374
Tax Year 2022
Lot Size 2.300 Acres
Property Description
Welcome to this wonderful property located on the cul de sac of Quail Run Subdivision just North West of Warsaw. This home is nestled on a double lot providing about 2.3 acres of wooded space that this home is in the middle of. Inside you will find a grand main level with floor to ceiling windows in the great room as well as a fireplace and vaulted ceilings. The eat in kitchen and breakfast nook area are sure to be a favorite spot to land while meals are being prepared. Quartz countertops and a tile backsplash have just been installed in the kitchen and all appliances remain with the property. There is a 3 season room just off the eat in kitchen providing a great place to relax and look out over the back yard and enjoy the wooded areas beyond the back yard. Back inside you will find a half bath and laundry room as well as 2 garages attached to the home- a single car to the left and a double car with storage to the right. A formal dining room is found just off the spacious foyer and will accomodate a large table for big gatherings. The master wing is off the other side of the great room providing a tranquel place to relax and rejuvinate after a stressful day at work. The master bedroom overlooks the backyard and has a spacious master bathroom with double vanities, sitting area and shower. Downstairs in the family room you will find a 2nd fireplace and large entertaining area. Pool table and bar area remain with the home. There is an additional office space/ work out room off the familiy room and another full bath. Another patio area and view of some of the wooded acreage is off the familiy room as well. Included with the home are pool table, all appliances, flat screen tv in family room , lawn mower and snow blower.
Location
State IN
Area Kosciusko County
Direction N ST RD 15, W ON CR 400N, N ON CR 300W, W ON CR 500N, N ON DOVEWOOD TRAIL, L ON DOE CT TO HOME
Rooms
Family Room 33 x 13
Basement Finished, Full Basement, Walk-Out Basement
Dining Room 13 x 13
Kitchen Main, 12 x 12
Ensuite Laundry Main
Interior
Laundry Location Main
Heating Electric, Geothermal
Cooling Geothermal
Flooring Carpet, Laminate, Tile, Vinyl
Fireplaces Number 2
Fireplaces Type Family Rm, Living/Great Rm, Two, Vented
Appliance Dishwasher, Microwave, Refrigerator, Washer, Window Treatments, Cooktop-Electric, Dryer-Electric, Freezer, Kitchen Exhaust Hood, Oven-Electric, Radon System, Water Heater Electric, Water Softener-Owned, Window Treatment-Blinds
Laundry Main, 10 x 7
Exterior
Exterior Feature None
Garage Attached
Garage Spaces 3.0
Fence Decorative, Pet Fence, Woven Wire
Amenities Available 1st Bdrm En Suite, Attic Storage, Breakfast Bar, Built-In Speaker System, Built-in Desk, Ceiling-9+, Ceiling-Cathedral, Ceiling Fan(s), Ceilings-Vaulted, Countertops-Solid Surf, Countertops-Stone, Deck Open, Dryer Hook Up Gas/Elec, Firepit, Foyer Entry, Jet/Garden Tub, Home Warranty Included, Kitchen Island, Landscaped, Natural Woodwork, Open Floor Plan, Patio Open, Porch Covered, Porch Florida, Range/Oven Hook Up Elec, Six Panel Doors, Split Br Floor Plan, Twin Sink Vanity, Utility Sink, Wet Bar, Kitchenette, RV Parking, Stand Up Shower, Tub and Separate Shower, Tub/Shower Combination, Main Level Bedroom Suite, Formal Dining Room, Great Room, Main Floor Laundry, Washer Hook-Up, Custom Cabinetry
Waterfront No
Roof Type Asphalt,Shingle
Building
Lot Description 0-2.9999, Cul-De-Sac, Heavily Wooded, Irregular, Rolling, Wooded
Story 1.5
Foundation Finished, Full Basement, Walk-Out Basement
Sewer Septic
Water Private
Architectural Style Contemporary
Structure Type Brick,Vinyl
New Construction No
Schools
Elementary Schools Madison
Middle Schools Edgewood
High Schools Warsaw
School District Warsaw Community
Others
Financing Cash,Conventional
Read Less Info
Want to know what your home might be worth? Contact us for a FREE valuation!

Our team is ready to help you sell your home for the highest possible price ASAP

IDX information provided by the Indiana Regional MLS
Bought with Angela Racolta • Keller Williams Thrive North







