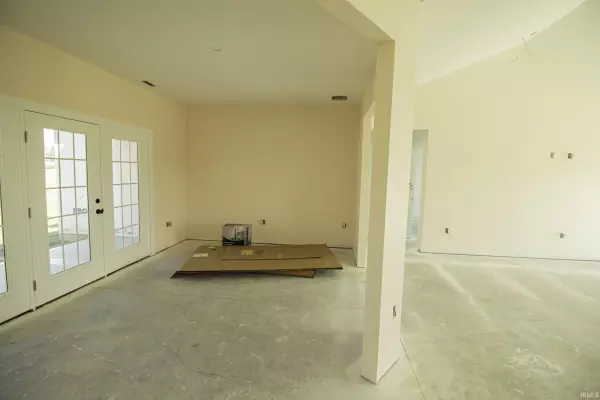$361,222
$320,000
12.9%For more information regarding the value of a property, please contact us for a free consultation.
3 Beds
3 Baths
2.53 Acres Lot
SOLD DATE : 09/09/2022
Key Details
Sold Price $361,222
Property Type Single Family Home
Sub Type Site-Built Home
Listing Status Sold
Purchase Type For Sale
Subdivision None
MLS Listing ID 202234756
Sold Date 09/09/22
Style One Story
Bedrooms 3
Full Baths 2
Half Baths 1
Year Built 2020
Annual Tax Amount $924
Tax Year 2022
Lot Size 2.530 Acres
Property Description
Wanting to build & don't want to wait too long for your dream home to be completed? Come check out this rare find in West Lafayette! This new construction ranch sits on 2.53 acres and is waiting from someone to bring it to life! Property is built, drywall hung, doors framed out/hung, electrical ran throughout, painted, slab poured, roof on, baths/showers installed, window installed, insulated, with trim, and paint included in the sale. All it needs is for a buyer to put in the finishing touches. What better way to find yourself in a BRAND NEW home before the end of year with the only thing left if or you to pick out your favorite finishes, flooring, appliances, mechanicals and siding! Come take a peek today to see all the possibilities.
Location
State IN
Area Tippecanoe County
Direction SALISBURY NORTH TO 600, TURN LEFT, PROPERTY IS 1 MILE ON LEFT
Rooms
Basement Slab
Dining Room 14 x 11
Kitchen Main, 11 x 14
Ensuite Laundry Main
Interior
Laundry Location Main
Heating Propane, None
Cooling Central Air, None
Flooring Concrete
Fireplaces Type None
Appliance No Appliances Included
Laundry Main, 5 x 13
Exterior
Garage Attached
Garage Spaces 2.0
Fence None
Amenities Available Dryer Hook Up Electric, Foyer Entry, Open Floor Plan, Patio Open, Split Br Floor Plan, Tub and Separate Shower, Tub/Shower Combination, Formal Dining Room, Main Floor Laundry, Washer Hook-Up
Waterfront No
Roof Type Asphalt,Metal,Shingle
Building
Lot Description Level, 0-2.9999
Story 1
Foundation Slab
Sewer Septic
Water Well
Architectural Style Ranch
Structure Type None
New Construction No
Schools
Elementary Schools Burnett Creek
Middle Schools Battle Ground
High Schools William Henry Harrison
School District Tippecanoe School Corp.
Others
Financing Cash,Conventional
Read Less Info
Want to know what your home might be worth? Contact us for a FREE valuation!

Our team is ready to help you sell your home for the highest possible price ASAP

IDX information provided by the Indiana Regional MLS
Bought with Neil Hatten • Keller Williams Lafayette







