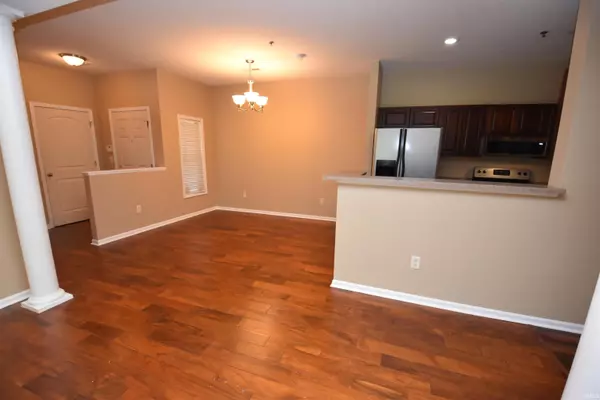$161,000
$164,900
2.4%For more information regarding the value of a property, please contact us for a free consultation.
3 Beds
2 Baths
1,189 SqFt
SOLD DATE : 09/15/2022
Key Details
Sold Price $161,000
Property Type Condo
Sub Type Condo/Villa
Listing Status Sold
Purchase Type For Sale
Square Footage 1,189 sqft
Subdivision North Douglas Condos
MLS Listing ID 202233801
Sold Date 09/15/22
Style One Story
Bedrooms 3
Full Baths 2
HOA Fees $173/mo
Abv Grd Liv Area 1,189
Total Fin. Sqft 1189
Year Built 2007
Annual Tax Amount $2,545
Tax Year 2020
Lot Size 4.620 Acres
Property Description
Located just 2 miles from Notre Dame and even closer to one of the largest shopping and restaurant places in the area on Grape and Main Streets. Newer hardwood floors throughout in this open concept kitchen and family room and LOADS of storage. Kitchen with pantry, generous counter space complete with counter seating, stainless steel appliances, spacious eat-in dining area. Ensuite Primary Bedroom with large walk-in closet along with 2 additional bedroom and full bath. Private patio with lockable storage room with views of the natural landscape. Don't miss the Clubhouse across the way complete with outdoor pool, gym, full kitchen and rec space to entertain a crowd!
Location
State IN
Area St. Joseph County
Direction Douglas (between 23 and Grape), head north on road immediately west of the 7-11 (Shaughn Dr.), the unit is in the first building on the left in the second incove.
Rooms
Basement None
Ensuite Laundry Main
Interior
Laundry Location Main
Heating Forced Air, Gas
Cooling Central Air
Flooring Hardwood Floors
Fireplaces Type None
Appliance Dishwasher, Microwave, Refrigerator, Washer, Dryer-Electric, Range-Electric, Window Treatment-Blinds
Laundry Main
Exterior
Exterior Feature Clubhouse, Exercise Room, Swimming Pool
Amenities Available Cable Available, Ceiling Fan(s), Closet(s) Walk-in, Disposal, Fire Sprinkler System, Open Floor Plan, Patio Covered, Tub/Shower Combination, Main Level Bedroom Suite
Waterfront No
Building
Lot Description Other
Story 1
Foundation None
Sewer None
Water City
Architectural Style Other
Structure Type Stone,Vinyl
New Construction No
Schools
Elementary Schools Tarkington
Middle Schools Edison
High Schools Adams
School District South Bend Community School Corp.
Others
Financing Cash,Conventional
Read Less Info
Want to know what your home might be worth? Contact us for a FREE valuation!

Our team is ready to help you sell your home for the highest possible price ASAP

IDX information provided by the Indiana Regional MLS
Bought with Amy Yankel • Front Door Real Estate Team







