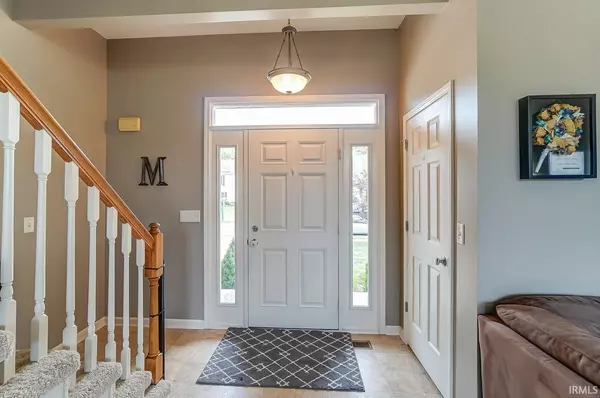$294,000
$299,900
2.0%For more information regarding the value of a property, please contact us for a free consultation.
3 Beds
3 Baths
2,520 SqFt
SOLD DATE : 09/16/2022
Key Details
Sold Price $294,000
Property Type Single Family Home
Sub Type Site-Built Home
Listing Status Sold
Purchase Type For Sale
Square Footage 2,520 sqft
Subdivision Laurel Ridge
MLS Listing ID 202232369
Sold Date 09/16/22
Style Two Story
Bedrooms 3
Full Baths 2
Half Baths 1
HOA Fees $12/ann
Abv Grd Liv Area 1,690
Total Fin. Sqft 2520
Year Built 2003
Annual Tax Amount $2,690
Tax Year 2022
Lot Size 8,276 Sqft
Property Description
Carroll Schools on a quiet street! Two story home with a three-car garage. This home has a living room with a cathedral ceiling, large windows that let in natural light and a fireplace. The kitchen is eat-in with a breakfast bar. Laundry room is on the main floor and is spacious with room to fold and stay organized. The upstairs has a master bedroom with a high ceilings and attached bath. Bedrooms Two and Three have a Jack and Jill bath with double sinks. The basement of this home is amazing with a movie room with a built-in surround sound and projectors. A three stool wet bar is great for entertaining. The third bay of the garage is oversized to allow for a larger vehicle. The basement has additional storage. The backyard has a 6 foot privacy fence and a huge playset which can remain.
Location
State IN
Area Allen County
Direction Carroll Road to Laurel Ridge Addition, South on Leatherwood, Right on Sugar Tree, left on Mock Orange to Sumac/ Sumack Court. Home is second on Left
Rooms
Basement Finished, Full Basement
Kitchen Main, 11 x 10
Ensuite Laundry Main
Interior
Laundry Location Main
Heating Gas, Forced Air
Cooling Central Air
Flooring Carpet, Tile, Vinyl
Fireplaces Number 1
Fireplaces Type Living/Great Rm
Appliance Dishwasher, Microwave, Range-Electric
Laundry Main, 7 x 6
Exterior
Garage Attached
Garage Spaces 3.0
Fence Privacy, Wood
Amenities Available 1st Bdrm En Suite, Attic Pull Down Stairs, Attic Storage, Bar, Breakfast Bar, Built-In Speaker System, Built-In Home Theatre, Ceiling-Cathedral, Countertops-Laminate, Foyer Entry, Garage Door Opener, Patio Open, Six Panel Doors, Wet Bar, Tub/Shower Combination
Waterfront No
Roof Type Asphalt,Shingle
Building
Lot Description Level
Story 2
Foundation Finished, Full Basement
Sewer City
Water City
Architectural Style Traditional
Structure Type Vinyl,Wood
New Construction No
Schools
Elementary Schools Hickory Center
Middle Schools Carroll
High Schools Carroll
School District Northwest Allen County
Read Less Info
Want to know what your home might be worth? Contact us for a FREE valuation!

Our team is ready to help you sell your home for the highest possible price ASAP

IDX information provided by the Indiana Regional MLS
Bought with Joel Shrock • Vine Realty, LLC







