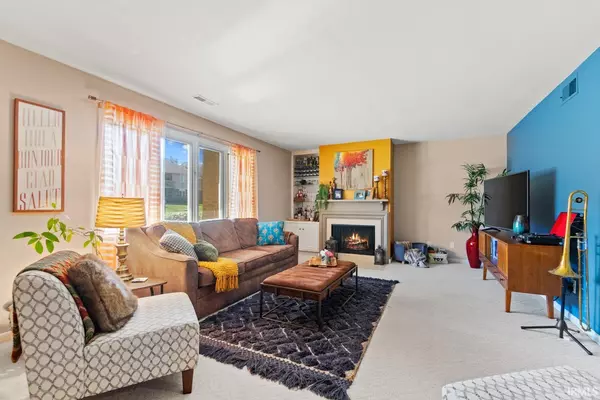$114,900
$104,900
9.5%For more information regarding the value of a property, please contact us for a free consultation.
3 Beds
3 Baths
1,632 SqFt
SOLD DATE : 08/18/2022
Key Details
Sold Price $114,900
Property Type Condo
Sub Type Condo/Villa
Listing Status Sold
Purchase Type For Sale
Square Footage 1,632 sqft
Subdivision Courts Of Woodhurst
MLS Listing ID 202230847
Sold Date 08/18/22
Style Two Story
Bedrooms 3
Full Baths 2
Half Baths 1
HOA Fees $425/mo
Abv Grd Liv Area 1,632
Total Fin. Sqft 1632
Year Built 1965
Annual Tax Amount $817
Tax Year 20212022
Property Description
Looking for low maintenance living? Look no further, this is the place for you! This fantastic townhome condominium is located in the lovely Courts of Woodhurst, in the highly desirable '07. The home has a wonderfully inviting entrance, at the north courtyard of the complex. The grounds have been newly updated and landscaped for you and your new neighbors enjoyment. As you enter you will immediately notice the wonderful floorplan. The large living room flows into the kitchen and dining area, straight onto your private patio which is perfect for entertaining. Not to mention, this gem offers 3 large bedrooms, and two and a half baths. The spacious main bedroom is a true ensuite and has a large walk in suitable for most. There is more than 1,600 finished square feet inside and storage for days! The seller has recently replaced the furnace, the air conditioning unit, and has freshened the interior with new paint. All kitchen appliances stay, but are not warranted. Amenities include a pool, clubhouse, and is a very convenient location near Foster Park and downtown. The HOA dues include your gas, water, sewer, trash and security patrol and not to mention the exterior maintenance, pool and access to the clubhouse. There are just so many plusses, that you won't want to miss checking this one out.
Location
State IN
Area Allen County
Zoning R1
Direction South on South Wayne from Fairfax. First entrance into the courts, townhouse is on the North side of the complex on the South Wayne side
Rooms
Family Room 0 x 0
Basement Slab
Dining Room 11 x 10
Kitchen Main, 11 x 10
Ensuite Laundry Main
Interior
Laundry Location Main
Heating Gas, Forced Air
Cooling Central Air
Fireplaces Number 1
Fireplaces Type Living/Great Rm
Appliance Dishwasher, Refrigerator, Range-Gas
Laundry Main, 8 x 7
Exterior
Exterior Feature Clubhouse, Exercise Room
Garage Carport
Garage Spaces 1.0
Fence Privacy
Pool Association
Waterfront No
Building
Lot Description Level
Story 2
Foundation Slab
Sewer City
Water City
Structure Type Brick,Vinyl
New Construction No
Schools
Elementary Schools Harrison Hill
Middle Schools Kekionga
High Schools South Side
School District Fort Wayne Community
Others
Financing Cash,Conventional
Read Less Info
Want to know what your home might be worth? Contact us for a FREE valuation!

Our team is ready to help you sell your home for the highest possible price ASAP

IDX information provided by the Indiana Regional MLS
Bought with Anne Melchi • Mike Thomas Associates, Inc.







