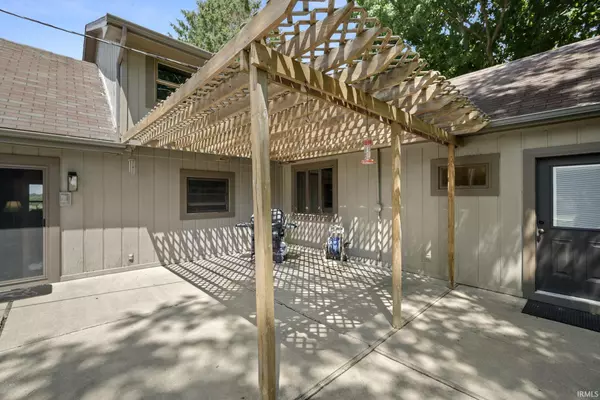$360,000
$359,900
For more information regarding the value of a property, please contact us for a free consultation.
4 Beds
3 Baths
2,115 SqFt
SOLD DATE : 09/23/2022
Key Details
Sold Price $360,000
Property Type Single Family Home
Sub Type Site-Built Home
Listing Status Sold
Purchase Type For Sale
Square Footage 2,115 sqft
Subdivision None
MLS Listing ID 202229909
Sold Date 09/23/22
Style One and Half Story
Bedrooms 4
Full Baths 2
Half Baths 1
Abv Grd Liv Area 2,115
Total Fin. Sqft 2115
Year Built 1930
Annual Tax Amount $1,387
Tax Year 2020
Lot Size 5.000 Acres
Property Description
Welcome to your Homestead on Hoppus! Looking for peace, quiet, & privacy with NO neighbors in sight yet, close to town (6 miles+/-)? Great because this is the property for you! Even the local wildlife understands how beautiful and serene this property and the near area is. Often, deer, rabbits, owls, turkeys, and even eagles can be seen around the numerous 100 year old Oak trees. The property is a perfect size at 5 acres and has 2 large out buildings. The *Newer* detached 3 car garage has electric and the LARGE pole barn has water, electric, a 12' garage door on the West end and a New garage door on the North end. The updated rustic home features 4 bedrooms, 2100 + sqft, 2 FULL Bathrooms, 1 Half Bathroom is a perfect fit for the setting and property! 3 of the bedrooms have ceiling fans and built in cabinets/shelves. The Master Bedroom has an en-suite full bathroom & Bedroom 4 has a walk-in closet. As you walk in the front door to the North, you'll immediately notice the open concept living room, dining area, and kitchen perfect and easy for entertaining your friends and family! If you enter from the West door, you walk into the mudroom, laundry room, and by the updated half bathroom. Updates include new carpet throughout, gutters and leaf guards, and ALL 3 bathrooms have been remodeled and updated! Truly, a beautiful home, property, setting, and a MUST SEE.
Location
State IN
Area Kosciusko County
Direction From Hwy 15, turn E on to W. 400 S. Turn R. on S. Kinsey Rd. Turn L on W. Hoppus Rd. Follow as road makes two sharp turns. Shortly after, home will be on your R.
Rooms
Basement Crawl, Outside Entrance, Partial Basement, Unfinished
Kitchen Main, 12 x 10
Ensuite Laundry Main
Interior
Laundry Location Main
Heating Baseboard, Electric, Gas, Hot Water, Wood
Cooling Wall AC, Window
Flooring Carpet
Fireplaces Number 1
Fireplaces Type Living/Great Rm, Wood Burning, Fireplace Insert
Appliance Dishwasher, Window Treatments, Dryer-Gas, Oven-Electric, Range-Electric, Trash Compactor, Water Heater Gas, Water Softener-Owned
Laundry Main, 8 x 8
Exterior
Garage Detached
Garage Spaces 3.0
Fence Wood
Amenities Available 1st Bdrm En Suite, Ceiling-9+, Ceiling-Cathedral, Ceilings-Beamed, Closet(s) Walk-in, Eat-In Kitchen, Garage Door Opener, Landscaped, Natural Woodwork, Open Floor Plan, Patio Covered, Range/Oven Hook Up Elec, Six Panel Doors, Utility Sink, Stand Up Shower, Tub/Shower Combination, Main Floor Laundry
Waterfront No
Roof Type Asphalt
Building
Lot Description 3-5.9999, Water View
Story 1.5
Foundation Crawl, Outside Entrance, Partial Basement, Unfinished
Sewer Septic
Water Well
Architectural Style Traditional
Structure Type Wood
New Construction No
Schools
Elementary Schools Claypool
Middle Schools Edgewood
High Schools Warsaw
School District Warsaw Community
Others
Financing Cash,Conventional,VA
Read Less Info
Want to know what your home might be worth? Contact us for a FREE valuation!

Our team is ready to help you sell your home for the highest possible price ASAP

IDX information provided by the Indiana Regional MLS
Bought with Samantha Bowman • CENTURY 21 Bradley Realty, Inc







