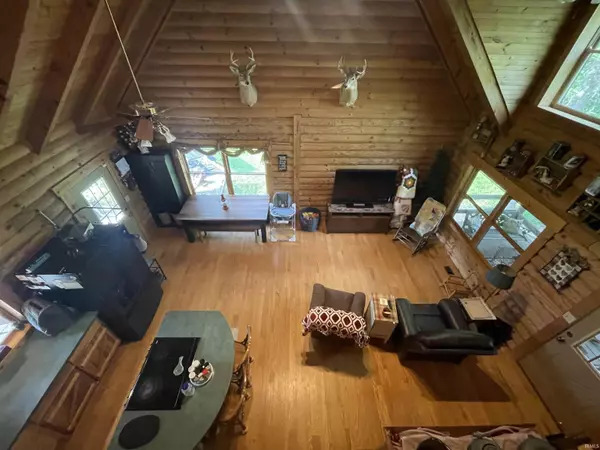$265,000
$269,900
1.8%For more information regarding the value of a property, please contact us for a free consultation.
3 Beds
3 Baths
2,032 SqFt
SOLD DATE : 10/20/2022
Key Details
Sold Price $265,000
Property Type Single Family Home
Sub Type Site-Built Home
Listing Status Sold
Purchase Type For Sale
Square Footage 2,032 sqft
Subdivision None
MLS Listing ID 202229539
Sold Date 10/20/22
Style One and Half Story
Bedrooms 3
Full Baths 3
Abv Grd Liv Area 1,216
Total Fin. Sqft 2032
Year Built 1999
Annual Tax Amount $1,378
Tax Year 2022
Lot Size 2.000 Acres
Property Description
Beautiful LOG HOME on 2 secluded acres. First time ever on the market. We built this home with intentions of living here forever. But then came along the grands who wants us next door to them. So we are selling our dream home to be with our best dream ever, the grands. 3 Bedroom (2 above grade, one in basement), 3 Full baths (2 above grade, 1 in basement), full finished basement and a 4 car det garage. So anyone looking for an almost all wood inside and out TREE HOME, then this is the HOME for you. Main level is open floor plan. Several updates have and still taking place. Large front and back deck to enjoy the quiet country living. Check out the pictures. Rented LP tank gets filled on an avg 1 1/2 times, cost is avg $116 a month and electric (REMC) is an avg $156 a month. Thermostat set at 74/75 year round. Seller thinks its easy to heat and cool. Fiber is with REMC. Agent owned.
Location
State IN
Area Lawrence County
Direction Hwy 37, turn west on Highway 60 w, go 2 miles from stop light, turn north on Old Hwy 60 (corn field on one side, yellow garage on other side), stay to the right at curve and we are the 6th house on the left. Drive is 1/2 way down the hill.
Rooms
Family Room 17 x 12
Basement Finished, Full Basement
Kitchen Main, 24 x 11
Ensuite Laundry Lower
Interior
Laundry Location Lower
Heating Propane, Forced Air, Propane Tank Rented
Cooling Central Air
Flooring Carpet, Ceramic Tile, Hardwood Floors, Laminate, Vinyl
Appliance Dishwasher, Refrigerator, Range-Electric, Water Heater Electric
Laundry Lower
Exterior
Garage Detached
Garage Spaces 4.0
Amenities Available Cable Ready, Ceiling-Cathedral, Ceiling Fan(s), Ceilings-Beamed, Ceilings-Vaulted, Closet(s) Walk-in, Countertops-Laminate, Deck Covered, Detector-Smoke, Dryer Hook Up Electric, Jet/Garden Tub, Kitchen Island, Natural Woodwork, Open Floor Plan, Porch Covered, Six Panel Doors, RV Parking, Tub/Shower Combination, Custom Cabinetry
Waterfront No
Roof Type Metal
Building
Lot Description Irregular, Partially Wooded
Story 1.5
Foundation Finished, Full Basement
Sewer Septic
Water Public
Architectural Style Log
Structure Type Log,Stone,Wood
New Construction No
Schools
Elementary Schools Burris/Hatfield
Middle Schools Mitchell
High Schools Mitchell
School District Mitchell Community Schools
Others
Financing Cash,Conventional,FHA,USDA,VA
Read Less Info
Want to know what your home might be worth? Contact us for a FREE valuation!

Our team is ready to help you sell your home for the highest possible price ASAP

IDX information provided by the Indiana Regional MLS
Bought with Montana Roberts • LUCAS Indiana Realty and Home Services







