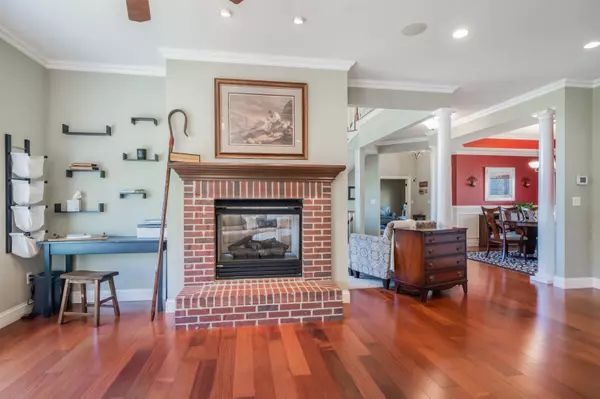$600,000
$618,500
3.0%For more information regarding the value of a property, please contact us for a free consultation.
5 Beds
5 Baths
4,984 SqFt
SOLD DATE : 10/12/2022
Key Details
Sold Price $600,000
Property Type Single Family Home
Sub Type Site-Built Home
Listing Status Sold
Purchase Type For Sale
Square Footage 4,984 sqft
Subdivision Shadow Lake Estates
MLS Listing ID 202229355
Sold Date 10/12/22
Style One and Half Story
Bedrooms 5
Full Baths 4
Half Baths 1
HOA Fees $33/ann
Abv Grd Liv Area 2,939
Total Fin. Sqft 4984
Year Built 2008
Annual Tax Amount $5,512
Tax Year 2022
Lot Size 0.630 Acres
Property Description
This custom built home has so much to offer and is located in Shadow Lake Estates overlooking the back pond. Nearly 5000 sq ft of finished living space & 5 bdrms/4.5 baths. This desireable location will not disappoint and has been meticulously maintained. It was a former Homes on Parade Home and was honored with "Best Landscape" Award at that parade. This home features dramatic foyer and great room with hardwoods leading you thru the main level. Great room has beautiful views of the back yard and pond in this upscale neighborhood. A formal dining room is just off the great room and kitchen area. The kitchen features Cherry cabinetry, granite countertops, stainless appliances and even a hearth room located just off the kitchen and breakfast nook. This area is spacious and great for entertaining. The double sided fireplace in the great room is mirrored in the hearth room. A screened porch is just off of the kitchen. A mud room complete with locker space and cabinetry as well as ample closet space is just off of the garage and could be a main level laundry room if someone wanted. There is also a half bathroom off this area for guests to use. The master wing is found on the opposite side of the home featuring a spacious master suite complete with fire place and sitting area as well as a large master bathroom complete with double vanity, garden/jetted tub overlooking the pond and back yard as well as shower and large walk in closet- even heated floor in the bathroom. The Upstairs features one bedroom suite with heated tile floor in bathroom as well as 2 additional bedrooms with jack n jill bathroom which also has heated tile floor. All the closets are walk in closets with custom shelving. The lower level features fun and entertaining as you enjoy a game of pool, have a cocktail at the wet bar or enjoy movie night in the theatre area. A craft room as well as another bedroom that is currently being used as an office are also in this space. A large laundry room and exercise room are just off the family room. Workroom is great for small projects as well. Bamboo floors bring this downstairs living space great warmth and appeal. The back yard is wonderful, as you enjoy the aromatic landscaping that will relax you, the patio and fire pit area are a perfect spot to relax. Large yard and 3 car garage complete this home. This home is nestled on the hillside of a 0.63 acre lot. Take a look, this is a wonderful home that is just waiting for you!
Location
State IN
Area Kosciusko County
Direction Old Rd. 30 to Superior (Shadow Lakes), north into Shadow Lakes follow around to
Rooms
Family Room 42 x 17
Basement Partially Finished, Walk-Out Basement
Dining Room 12 x 12
Kitchen Main, 12 x 13
Ensuite Laundry Lower
Interior
Laundry Location Lower
Heating Geothermal
Cooling Geothermal
Flooring Carpet, Hardwood Floors, Other, Tile
Fireplaces Number 2
Fireplaces Type 1st Bdrm, Breakfast Room, Gas Log, Living/Great Rm, Two
Appliance Dishwasher, Microwave, Refrigerator, Window Treatments, Cooktop-Gas, Kitchen Exhaust Hood, Oven-Built-In, Oven-Convection, Oven-Double, Oven-Electric, Water Heater Electric, Water Softener-Owned, Basketball Goal
Laundry Lower, 14 x 15
Exterior
Exterior Feature Playground, Sidewalks, Swing Set
Garage Attached
Garage Spaces 3.0
Fence None
Amenities Available 1st Bdrm En Suite, Attic Pull Down Stairs, Attic Storage, Breakfast Bar, Built-In Bookcase, Ceiling-9+, Ceiling-Cathedral, Ceiling Fan(s), Ceilings-Vaulted, Central Vacuum System, Closet(s) Walk-in, Countertops-Solid Surf, Crown Molding, Detector-Smoke, Disposal, Dryer Hook Up Gas/Elec, Eat-In Kitchen, Firepit, Foyer Entry, Garage Door Opener, Jet/Garden Tub, Irrigation System, Kitchen Island, Landscaped, Laundry-Chute, Near Walking Trail, Open Floor Plan, Patio Open, Pocket Doors, Porch Enclosed, Porch Screened, Six Panel Doors, Skylight(s), Twin Sink Vanity, Utility Sink, Wet Bar, Alarm System-Sec. Cameras, Stand Up Shower, Tub and Separate Shower, Tub/Shower Combination, Workshop, Main Level Bedroom Suite, Formal Dining Room, Great Room, Washer Hook-Up, Custom Cabinetry, Jack & Jill Bath
Waterfront No
Roof Type Asphalt,Shingle
Building
Lot Description 0-2.9999, Corner, Rolling, Water View
Story 1.5
Foundation Partially Finished, Walk-Out Basement
Sewer City
Water Well
Architectural Style Traditional
Structure Type Asphalt,Brick,Masonry,Shingle,Vinyl
New Construction No
Schools
Elementary Schools Harrison
Middle Schools Lakeview
High Schools Warsaw
School District Warsaw Community
Others
Financing Cash,Conventional
Read Less Info
Want to know what your home might be worth? Contact us for a FREE valuation!

Our team is ready to help you sell your home for the highest possible price ASAP

IDX information provided by the Indiana Regional MLS
Bought with Dan Harstine • Integrity Real Estate







