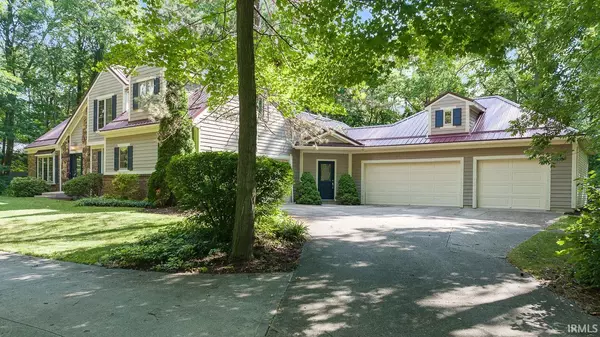$449,900
$449,900
For more information regarding the value of a property, please contact us for a free consultation.
4 Beds
4 Baths
3,700 SqFt
SOLD DATE : 10/10/2022
Key Details
Sold Price $449,900
Property Type Single Family Home
Sub Type Site-Built Home
Listing Status Sold
Purchase Type For Sale
Square Footage 3,700 sqft
Subdivision Woodmont
MLS Listing ID 202229097
Sold Date 10/10/22
Style Two Story
Bedrooms 4
Full Baths 2
Half Baths 2
HOA Fees $20/ann
Abv Grd Liv Area 2,700
Total Fin. Sqft 3700
Year Built 1977
Annual Tax Amount $3,442
Tax Year 2022
Lot Size 1.030 Acres
Property Description
*48 hour first right contingency offer accepted, still showing for a non-contingent offer. *Beautiful 2 story home on a WALKOUT Basement with a circle driveway and a 5 CAR GARAGE situated on a private 1 acre wooded lot in Carroll Schools with over $100,000 worth of updates in the last 5 years! *Newer trex deck, metal roof with a lifetime warranty and high efficiency HVAC system! *Upon entering the home, you are greeted with a massive foyer with beautiful hardwood flooring. *The spacious Great Room features a gas log fireplace and custom built-in shelving. *The Kitchen includes Stainless Steel appliances, tile flooring, a center island and plenty of countertop space, making it perfect for the chef of the home! *The Formal Dining Room could be used as an office area, plus thereâs a Sun Room with a cathedral ceiling which gives you plenty of room to entertain! *After walking up the grand staircase you will find the fabulous Master Suite that includes a large walk-in closet, extra storage closet and a jetted tub shower. *Thereâs also 3 spacious additional Bedrooms with laminate flooring that share a full bath. *The finished walkout Basement has a bar, a den, another gas log fireplace and plenty of room for a game area or movie room! *The Backyard features a huge two tier trex deck, a firepit, and plenty of additional backyard space which backs up to a wooded area! *You can turn the walkout area into a screened in porch or it could make a perfect spot for a hot tub. *This one is a must see!!!
Location
State IN
Area Allen County
Direction Dupont Rd to Woodmont, follow Oaktree to 2nd street on right, Alderwood.
Rooms
Family Room 28 x 16
Basement Finished, Full Basement, Walk-Out Basement
Dining Room 13 x 12
Kitchen Main, 14 x 10
Ensuite Laundry Main
Interior
Laundry Location Main
Heating Forced Air, Gas
Cooling Central Air
Flooring Carpet, Ceramic Tile, Hardwood Floors, Vinyl
Fireplaces Number 1
Fireplaces Type Family Rm, Living/Great Rm, Gas Log
Appliance Dishwasher, Microwave, Refrigerator, Window Treatments, Oven-Electric, Range-Electric, Sump Pump+Battery Backup, Water Heater Gas
Laundry Main, 9 x 5
Exterior
Garage Attached
Garage Spaces 5.0
Fence None
Amenities Available 1st Bdrm En Suite, Bar, Built-In Bookcase, Built-In Entertainment Ct, Ceiling-Cathedral, Ceiling Fan(s), Ceilings-Beamed, Ceilings-Vaulted, Chair Rail, Closet(s) Walk-in, Deck Open, Firepit, Foyer Entry, Garage Door Opener, Jet Tub, Kitchen Island, Landscaped, Near Walking Trail, Range/Oven Hook Up Elec, Tub/Shower Combination, Great Room, Main Floor Laundry, Sump Pump, Custom Cabinetry
Waterfront No
Roof Type Metal
Building
Lot Description Level, Wooded
Story 2
Foundation Finished, Full Basement, Walk-Out Basement
Sewer City
Water Well
Architectural Style Contemporary
Structure Type Brick,Cedar,Vinyl
New Construction No
Schools
Elementary Schools Oak View
Middle Schools Maple Creek
High Schools Carroll
School District Northwest Allen County
Others
Financing Cash,Conventional,FHA,VA
Read Less Info
Want to know what your home might be worth? Contact us for a FREE valuation!

Our team is ready to help you sell your home for the highest possible price ASAP

IDX information provided by the Indiana Regional MLS
Bought with Jennifer Johnson • North Eastern Group Realty







