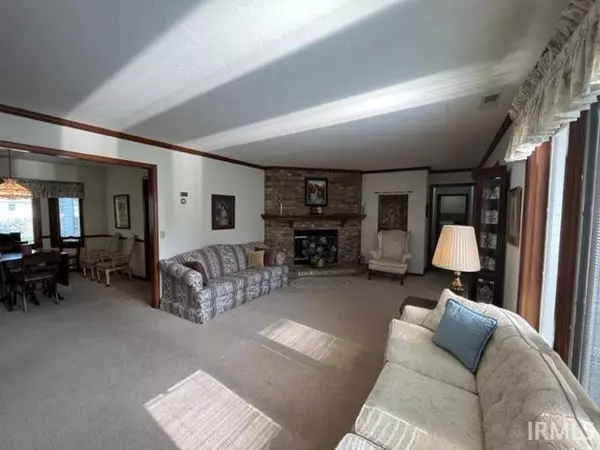$265,000
$275,000
3.6%For more information regarding the value of a property, please contact us for a free consultation.
3 Beds
3 Baths
1,879 SqFt
SOLD DATE : 08/17/2022
Key Details
Sold Price $265,000
Property Type Single Family Home
Sub Type Site-Built Home
Listing Status Sold
Purchase Type For Sale
Square Footage 1,879 sqft
Subdivision Mardego Hills
MLS Listing ID 202228977
Sold Date 08/17/22
Style One Story
Bedrooms 3
Full Baths 2
Half Baths 1
Abv Grd Liv Area 1,879
Total Fin. Sqft 1879
Year Built 1992
Annual Tax Amount $2,129
Tax Year 2022
Lot Size 0.490 Acres
Property Description
Charming split bedroom ranch floor plan, with 3 bedrooms, 2 1/2 baths, large great room with fireplace and adjoining dining room, which is perfect for entertaining. Kitchen with ample cabinets and counter tops, and breakfast area, that leads out to the 4 season room behind the kitchen. The laundry room provides the half bath location, with lots of storage. Large master bedroom with en suite, with walk in closet, and a sliding door leading to the patio area. Bedrooms 2 & 3 are located on the opposite side of the home, with a full bath between them. This home provides a 3 car garage, with plenty of storage, a detached storage shed. The lot is .49 acre in a private setting on the west side of Mardego Hills. This home is conveniently located in NW Allen County school district, close to shopping, restaurants and trail system! Schedule your appointment today so you don't miss out on this wonderful home! Price Reduced!
Location
State IN
Area Allen County
Direction Coldwater north of Dupont, west on Mardego Pkwy, turn left on to E Rosewood Circle, follow to W Rosewood Circle, home is on the west side of the street.
Rooms
Basement Slab
Dining Room 11 x 13
Kitchen Main, 10 x 11
Ensuite Laundry Main
Interior
Laundry Location Main
Heating Forced Air, Gas
Cooling Central Air
Fireplaces Number 1
Fireplaces Type Living/Great Rm, Gas Log
Appliance Dishwasher, Microwave, Refrigerator, Washer, Dryer-Electric, Oven-Electric, Water Heater Gas
Laundry Main, 7 x 8
Exterior
Garage Attached
Garage Spaces 3.0
Amenities Available Attic Pull Down Stairs, Built-in Desk, Ceiling Fan(s), Closet(s) Walk-in, Crown Molding, Disposal, Dryer Hook Up Electric, Garage Door Opener, Natural Woodwork, Patio Open, Porch Open, Split Br Floor Plan
Waterfront No
Building
Lot Description Level
Story 1
Foundation Slab
Sewer City
Water City
Architectural Style Ranch
Structure Type Brick,Vinyl
New Construction No
Schools
Elementary Schools Oak View
Middle Schools Maple Creek
High Schools Carroll
School District Northwest Allen County
Others
Financing Cash,Conventional,FHA,VA
Read Less Info
Want to know what your home might be worth? Contact us for a FREE valuation!

Our team is ready to help you sell your home for the highest possible price ASAP

IDX information provided by the Indiana Regional MLS
Bought with Christina Koher • RE/MAX Results - Angola office







