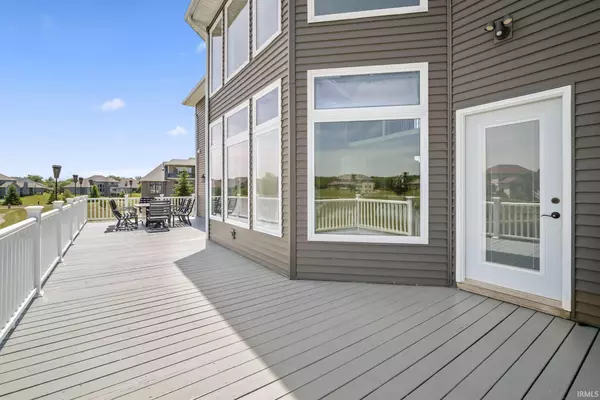$975,000
$1,000,000
2.5%For more information regarding the value of a property, please contact us for a free consultation.
7 Beds
7 Baths
6,156 SqFt
SOLD DATE : 07/15/2022
Key Details
Sold Price $975,000
Property Type Single Family Home
Sub Type Site-Built Home
Listing Status Sold
Purchase Type For Sale
Square Footage 6,156 sqft
Subdivision Hawthorne Park Estates
MLS Listing ID 202224977
Sold Date 07/15/22
Style Two Story
Bedrooms 7
Full Baths 6
Half Baths 1
HOA Fees $75/ann
Abv Grd Liv Area 4,356
Total Fin. Sqft 6156
Year Built 2015
Annual Tax Amount $6,892
Tax Year 2020
Lot Size 0.457 Acres
Property Description
Welcome to the Estate on St. Elais in exquisite Hawthorne Park Estates. This Custom Built beyond Luxury Home comes complete with all of the expected and elite UPGRADES and amenities throughout. Boasting 7 bedrooms (2 EXACT Duplicate Master Suites with HUGE Walk-In Showers, Separate Jet Tubs, & Large Walk-In Closets) 4 total Bedrooms with their own DEDICATED en suite FULL Bathrooms, over 6000 of finished square footage, Den on main level, bonus room in basement currently serving as your own personal gym, 4 amazing Fireplaces (1 in EACH Master Suite), a MUST see view through the HUGE 2 Story Windows facing the pond, the Upper Level features a private terrace ideal for a beverage of your choice and enjoying nature. The Main floor kitchen has ample storage, a "secret" walk-in pantry behind the kitchen cabinets that maximizes space and storage, 2 tone granite tops, electric range, AND a gas range, separate oven & pot filler faucet. There is ANOTHER kitchen in the basement with granite tops. Speaking of granite, ALL bathrooms have granite hard surface tops! So many amenities to list! Oh, and the house has 2 tankless water heaters. The sellers have installed electronic blinds to the windows & surge protectors added to electric panels. Love enjoying the outdoors? Great! The 47x14 deck is great for entertaining and overlooks the beautiful pond. No need to worry about the lawn going too dry with the full irrigation system you'll worry no more! Truly, a must see!
Location
State IN
Area Allen County
Direction From 69, take Union Chapel Exit East. Turn L on Sutters Pkwy. Turn L on Jonus Blvd. Turn R on Lurrey Pass. Turn L on St. Elais Cv. Home will be on your R.
Rooms
Family Room 35 x 21
Basement Finished, Full Basement, Partially Finished
Dining Room 12 x 12
Kitchen Main, 15 x 15
Ensuite Laundry Main
Interior
Laundry Location Main
Heating Forced Air, Gas
Cooling Central Air
Flooring Carpet, Tile
Fireplaces Number 2
Fireplaces Type Living/Great Rm, 1st Bdrm, 2nd Bdrm, Electric, Basement
Laundry Main, 7 x 7
Exterior
Garage Attached
Garage Spaces 4.0
Amenities Available 1st Bdrm En Suite, Balcony, Ceiling-9+, Countertops-Stone, Crown Molding, Deck on Waterfront, Eat-In Kitchen, Garage Door Opener, Irrigation System, Kitchen Island, Landscaped, Open Floor Plan, Pantry-Walk In, Stand Up Shower, Tub and Separate Shower, Tub/Shower Combination, Main Level Bedroom Suite, Main Floor Laundry, Custom Cabinetry
Waterfront Yes
Waterfront Description Pond
Roof Type Asphalt
Building
Lot Description Waterfront
Story 2
Foundation Finished, Full Basement, Partially Finished
Sewer City
Water City
Architectural Style French Provincial, Traditional
Structure Type Brick
New Construction No
Schools
Elementary Schools Cedar Canyon
Middle Schools Maple Creek
High Schools Carroll
School District Northwest Allen County
Others
Financing Cash,Conventional
Read Less Info
Want to know what your home might be worth? Contact us for a FREE valuation!

Our team is ready to help you sell your home for the highest possible price ASAP

IDX information provided by the Indiana Regional MLS
Bought with Ashley Moore • American Dream Team Real Estate Brokers







