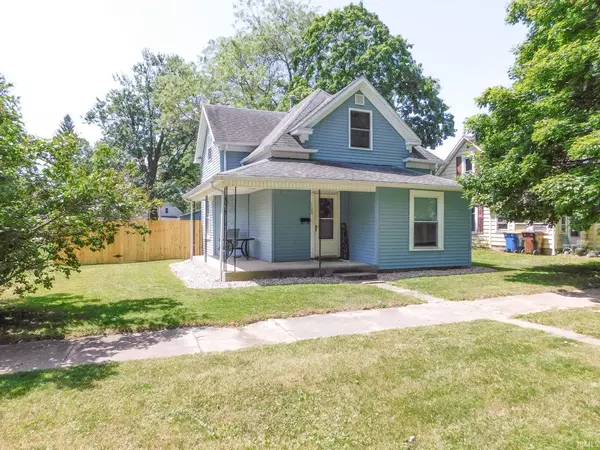$160,000
$150,000
6.7%For more information regarding the value of a property, please contact us for a free consultation.
3 Beds
2 Baths
1,659 SqFt
SOLD DATE : 07/13/2022
Key Details
Sold Price $160,000
Property Type Single Family Home
Sub Type Site-Built Home
Listing Status Sold
Purchase Type For Sale
Square Footage 1,659 sqft
Subdivision None
MLS Listing ID 202224444
Sold Date 07/13/22
Style One and Half Story
Bedrooms 3
Full Baths 2
Abv Grd Liv Area 1,659
Total Fin. Sqft 1659
Year Built 1900
Annual Tax Amount $523
Tax Year 2022
Lot Size 7,501 Sqft
Property Description
Move in ready with over 1600 sq. ft. of updated living space. This home has three bedrooms and two full baths. Enter the home with open flow access to the living room, dinning room and second floor. Off the dinning room is the kitchen, main level bedroom and living room. The kitchen has lots of counter space and appliances stay. Off the kitchen is a full bath and large laundry room. The second floor has a large landing space with fire pole access to the entry (can be removed). The second floor also has two bedrooms and the second full bath. Outside there is a fenced in yard, storage shed, two car detached (insulated and heated) garage with lots of additional off street parking. Home has lots of updates with the next one being you as the new owner.
Location
State IN
Area Wells County
Zoning R2
Direction From St. Rd. 1 (Main St.) head west on Washington St. to Bond. Go left on Bond two blocks to South St. Turn west on South St. home is on the left.
Rooms
Family Room 20 x 10
Basement Crawl
Dining Room 14 x 12
Kitchen Main, 16 x 16
Ensuite Laundry Main
Interior
Laundry Location Main
Heating Gas, Forced Air
Cooling Central Air
Flooring Concrete, Laminate
Fireplaces Type None
Appliance Dishwasher, Microwave, Refrigerator, Range-Gas, Water Heater Gas, Window Treatment-Blinds
Laundry Main, 16 x 7
Exterior
Exterior Feature None
Garage Detached
Garage Spaces 2.0
Fence Privacy, Wood
Amenities Available Closet(s) Walk-in, Countertops-Laminate, Dryer Hook Up Gas/Elec, Firepit, Foyer Entry, Garage Door Opener, Landscaped, Patio Open, Porch Covered, Range/Oven Hk Up Gas/Elec, Six Panel Doors, Stand Up Shower, Main Floor Laundry, Washer Hook-Up
Waterfront No
Roof Type Asphalt,Shingle
Building
Lot Description Level
Story 1.5
Foundation Crawl
Sewer City
Water City
Architectural Style Traditional
Structure Type Vinyl
New Construction No
Schools
Elementary Schools Bluffton Harrison
Middle Schools Bluffton Harrison
High Schools Bluffton Harrison
School District Msd Of Bluffton Harrison
Others
Financing Cash,Conventional,FHA,USDA,VA
Read Less Info
Want to know what your home might be worth? Contact us for a FREE valuation!

Our team is ready to help you sell your home for the highest possible price ASAP

IDX information provided by the Indiana Regional MLS
Bought with Kristen Reynolds • C21 Advance Realty







