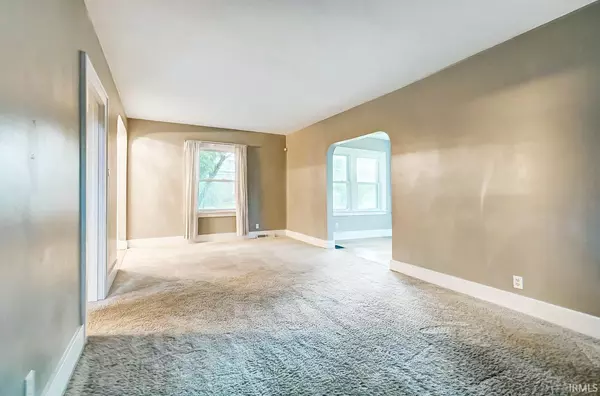$180,000
$174,900
2.9%For more information regarding the value of a property, please contact us for a free consultation.
3 Beds
2 Baths
1,740 SqFt
SOLD DATE : 08/05/2022
Key Details
Sold Price $180,000
Property Type Single Family Home
Sub Type Site-Built Home
Listing Status Sold
Purchase Type For Sale
Square Footage 1,740 sqft
Subdivision Wiebkes Homestead
MLS Listing ID 202227619
Sold Date 08/05/22
Style Two Story
Bedrooms 3
Full Baths 1
Half Baths 1
Abv Grd Liv Area 1,550
Total Fin. Sqft 1740
Year Built 1927
Annual Tax Amount $1,578
Tax Year 2022
Lot Size 8,276 Sqft
Property Description
This classic home is inviting and warm. Walking distance to Foster Park and close to downtown. The private driveway extends to back of house with 2 car detached garage. Front door opens into foyer with accent wall. To your left is the large living room with an electric fireplace and built in shelving. Just off of the living room is a cozy sunroom. To the right of the foyer is the dining room with built in cabinetry and a unique candle light fixture. Kitchen includes new countertops. Breakfast nook area and a guest half bath off the kitchen. The steps leading upstairs are tucked away between the living room and the dining room. Upstairs, you will find the 3 bedrooms and a bathroom. The basement is partially finished. The unfinished section has great storage and laundry area. The large backyard has a concrete patio and updated landscaping. All appliances included but not warranty. Close to Foster park, downtown and lots of entertainment and shopping within blocks.
Location
State IN
Area Allen County
Direction Take 27 South to Rudisill. Turn West on Rudisill. Take to Broadway, turn left. Turn left on to Foster Pkwy. House is located on the right.
Rooms
Basement Partial Basement
Dining Room 13 x 11
Kitchen Main, 11 x 10
Ensuite Laundry Basement
Interior
Laundry Location Basement
Heating Forced Air, Gas
Cooling Central Air
Fireplaces Number 1
Fireplaces Type Living/Great Rm, Electric
Appliance Cooktop-Electric, Dryer-Electric, Oven-Electric
Laundry Basement, 23 x 11
Exterior
Garage Detached
Garage Spaces 2.0
Waterfront No
Building
Lot Description Level
Story 2
Foundation Partial Basement
Sewer City
Water City
Structure Type Other
New Construction No
Schools
Elementary Schools Harrison Hill
Middle Schools Kekionga
High Schools South Side
School District Fort Wayne Community
Others
Financing Cash,Conventional
Read Less Info
Want to know what your home might be worth? Contact us for a FREE valuation!

Our team is ready to help you sell your home for the highest possible price ASAP

IDX information provided by the Indiana Regional MLS
Bought with JASON ANDERSON • American Dream Team Real Estate Brokers







