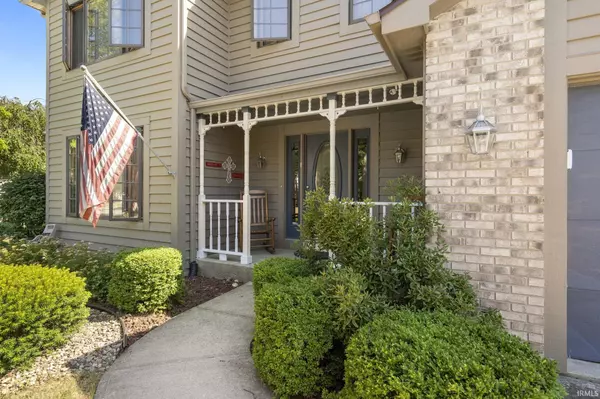$265,000
$279,000
5.0%For more information regarding the value of a property, please contact us for a free consultation.
4 Beds
4 Baths
2,864 SqFt
SOLD DATE : 09/09/2022
Key Details
Sold Price $265,000
Property Type Single Family Home
Sub Type Site-Built Home
Listing Status Sold
Purchase Type For Sale
Square Footage 2,864 sqft
Subdivision Lincoln Village
MLS Listing ID 202226772
Sold Date 09/09/22
Style Two Story
Bedrooms 4
Full Baths 3
Half Baths 1
HOA Fees $12/ann
Abv Grd Liv Area 2,221
Total Fin. Sqft 2864
Year Built 1992
Annual Tax Amount $2,998
Tax Year 2022
Lot Size 0.263 Acres
Property Description
MOTIVATED SELLER!! MOVE-IN READY! NEW (Sept. 2021) TEAR-OFF ROOF!! NEW FURNACE!! NEWER Water Heater. This home has EVERYTHING you needâ¦3 CAR GARAGE, 4 Bedrooms, 3 FULL & a 1/2 Bath, lots of NATURAL Light, SPACIOUS Ownerâs En-Suite & LARGE FENCED Backyard, in total appx. 2,864 FINISHED SF. With a GR, LR, DR PLUS FINISHED Bsmt, this home gives you so many options to fit YOUR specific needs. Owner's Suite has Vaulted Ceiling w/Beam, Split His/Hers Dbl Sinks. The GR has a Floor-to-Ceiling Gas FP w/a new Insert & updated Gas Lines & Built-in Cabinets on either side. New Sliding Door leads out to the Back Patio where you can enjoy the abundance of wildlife & peaceful views of the Wooded Backdrop. There are a total of 3 Patio areas & seating on the Covered Front Porch. Bsmt includes a FULL Bathroom, LARGE Laundry Area w/a Utility Sink, Cabinets & Counter Space. There are 2 specific areas in the Bsmt that can be used together or separately as an Office, Music, School, Craft, or Rec Roomâ¦anything you can think of. Quality shows throughout the home w/Custom Blinds in the kitchen areas, Real Hardwood Flooring & Trim, Oak Banisters & 6 panel doors. TONS of STORAGE in LARGE Closets, "Lofted" area & Attic in Garage. Words that come to mind w/this home...STORAGE, SPACE & QUALITY. Don't miss the Pond, Trails, Playgrounds, Tennis & Pickle Ball Courts. 1 Yr. Home WARRANTY INCLUDED.
Location
State IN
Area Allen County
Direction Cook to Bridgewater which turns into Valdosta.
Rooms
Family Room 18 x 12
Basement Finished, Partial Basement
Dining Room 11 x 11
Kitchen Main, 9 x 11
Ensuite Laundry Lower
Interior
Laundry Location Lower
Heating Gas, Forced Air
Cooling Central Air
Fireplaces Number 1
Fireplaces Type Living/Great Rm
Appliance Dishwasher, Refrigerator, Washer, Cooktop-Electric, Dryer-Electric, Oven-Electric, Sump Pump, Water Heater Gas
Laundry Lower, 11 x 12
Exterior
Garage Attached
Garage Spaces 3.0
Amenities Available Ceiling Fan(s), Disposal, Dryer Hook Up Electric, Near Walking Trail
Waterfront No
Building
Lot Description Level
Story 2
Foundation Finished, Partial Basement
Sewer City
Water City
Structure Type Brick,Vinyl,Wood
New Construction No
Schools
Elementary Schools Lincoln
Middle Schools Shawnee
High Schools Northrop
School District Fort Wayne Community
Others
Financing Cash,Conventional,FHA,VA
Read Less Info
Want to know what your home might be worth? Contact us for a FREE valuation!

Our team is ready to help you sell your home for the highest possible price ASAP

IDX information provided by the Indiana Regional MLS
Bought with Matthew Donahue • CENTURY 21 Bradley Realty, Inc







