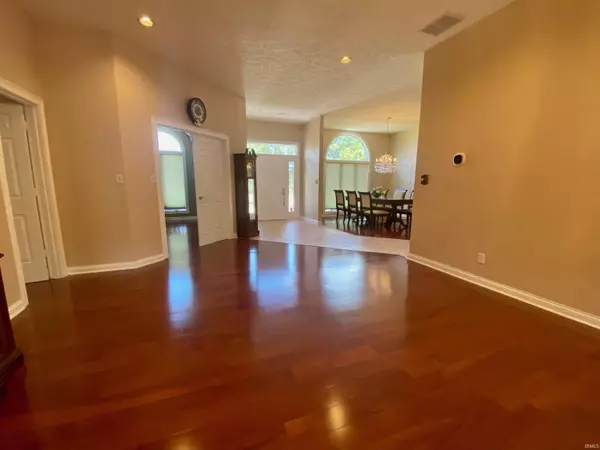$395,000
$395,000
For more information regarding the value of a property, please contact us for a free consultation.
4 Beds
4 Baths
3,439 SqFt
SOLD DATE : 08/12/2022
Key Details
Sold Price $395,000
Property Type Single Family Home
Sub Type Site-Built Home
Listing Status Sold
Purchase Type For Sale
Square Footage 3,439 sqft
Subdivision Cotswold Hills
MLS Listing ID 202226179
Sold Date 08/12/22
Style Two Story
Bedrooms 4
Full Baths 3
Half Baths 1
HOA Fees $25/ann
Abv Grd Liv Area 3,439
Total Fin. Sqft 3439
Year Built 1994
Annual Tax Amount $2,811
Tax Year 2022
Lot Size 0.530 Acres
Property Description
Gorgeous all brick home nestled within Cotswold Hills subdivision. The beautiful engineered hardwood floors that run through most of the 3439 sq ft of living space are less than 5 years old. The main level master suite features a sunroom off the back with hot tub, and also walk-in closet, whirlpool tub, and separate shower. Upstairs bedrooms each have their own full bathroom. On the main level are family room, living room, formal dining room, eat-in kitchen, another bedroom or den, laundry room, and half bath. Spacious back deck with pergola looks out over the nicely landscaped back yard. Heat pump less than 2 years old. Roof 3-4 yrs. Water Heater 5 yrs. All exterior wood, trim, and doors freshly painted by Heritage. Home also has water filtration system and video security system.
Location
State IN
Area Howard County
Direction From St Rd 26, go south on Dixon Rd. Turn east into subdivision, continue and turn left onto Lake Windemere Ln. House on the right.
Rooms
Family Room 18 x 15
Basement Crawl
Dining Room 14 x 12
Kitchen Main, 21 x 14
Ensuite Laundry Main
Interior
Laundry Location Main
Heating Gas, Forced Air, Heat Pump
Cooling Heat Pump
Flooring Hardwood Floors, Tile
Fireplaces Number 1
Fireplaces Type Living/Great Rm, Gas Log
Appliance Dishwasher, Microwave, Refrigerator, Washer, Window Treatments, Cooktop-Gas, Dryer-Electric, Kitchen Exhaust Downdraft, Oven-Built-In, Satellite Equipment, Water Heater Gas, Water Softener-Owned
Laundry Main, 7 x 9
Exterior
Garage Attached
Garage Spaces 3.0
Amenities Available Hot Tub/Spa, 1st Bdrm En Suite, Ceiling Fan(s), Deck Covered, Eat-In Kitchen, Landscaped, Skylight(s), Alarm System-Sec. Cameras
Waterfront No
Roof Type Asphalt
Building
Lot Description 0-2.9999
Story 2
Foundation Crawl
Sewer City
Water City
Structure Type Brick
New Construction No
Schools
Elementary Schools Western Primary
Middle Schools Western Middle School
High Schools Western High School
School District Western School Corp.
Read Less Info
Want to know what your home might be worth? Contact us for a FREE valuation!

Our team is ready to help you sell your home for the highest possible price ASAP

IDX information provided by the Indiana Regional MLS
Bought with Toni Brock • The Wyman Group







