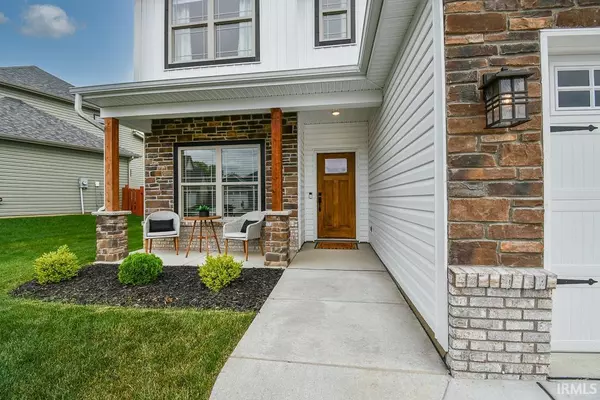$430,000
$430,000
For more information regarding the value of a property, please contact us for a free consultation.
5 Beds
3 Baths
2,528 SqFt
SOLD DATE : 07/18/2022
Key Details
Sold Price $430,000
Property Type Single Family Home
Sub Type Site-Built Home
Listing Status Sold
Purchase Type For Sale
Square Footage 2,528 sqft
Subdivision Three Meadows
MLS Listing ID 202224441
Sold Date 07/18/22
Style Two Story
Bedrooms 5
Full Baths 3
HOA Fees $25/ann
Abv Grd Liv Area 2,528
Total Fin. Sqft 2528
Year Built 2021
Annual Tax Amount $9
Tax Year 2020
Lot Size 10,454 Sqft
Property Description
Exquisite! Like-new home built by Citation homes in early 2021. Sleek with modern finishes, this two-story home offers 5-bedrooms, 3 full baths and extra storage with a 3-car garage. All upper level bedrooms have walk-in closets with conveniently located upper level laundry. Open concept living with spacious living room open to a bright and light kitchen. Large breakfast nook area and kitchen island with seating. A stunning kitchen features Quartz countertops, all stainless appliances, walk-in pantry. Vinyl plank flooring throughout main level. Spacious backyard patio is partially covered to provide shade for your outdoor gatherings. Your lawn with stay looking fresh all season with full yard irrigation. Ring doorbell and smart thermostat stay. This home has it all!
Location
State IN
Area Tippecanoe County
Direction Klondike Road to Three Meadows D
Rooms
Basement Slab
Dining Room 12 x 12
Kitchen Main, 12 x 14
Ensuite Laundry Upper
Interior
Laundry Location Upper
Heating Forced Air, Gas
Cooling Central Air
Fireplaces Number 1
Fireplaces Type Gas Log
Appliance Dishwasher, Microwave, Refrigerator, Washer, Dryer-Gas, Range-Gas
Laundry Upper
Exterior
Garage Attached
Garage Spaces 3.0
Amenities Available 1st Bdrm En Suite, Breakfast Bar, Closet(s) Walk-in, Countertops-Stone, Garden Tub, Kitchen Island, Open Floor Plan, Pantry-Walk In, Patio Covered, Patio Open, Porch Covered, Split Br Floor Plan, Twin Sink Vanity, Tub and Separate Shower, Tub/Shower Combination
Waterfront No
Building
Lot Description 0-2.9999, Level
Story 2
Foundation Slab
Sewer City
Water City
Architectural Style Contemporary, Traditional
Structure Type Brick,Stone,Vinyl
New Construction No
Schools
Elementary Schools Klondike
Middle Schools Klondike
High Schools William Henry Harrison
School District Tippecanoe School Corp.
Read Less Info
Want to know what your home might be worth? Contact us for a FREE valuation!

Our team is ready to help you sell your home for the highest possible price ASAP

IDX information provided by the Indiana Regional MLS
Bought with Mandy Westerfield • The Russell Company







