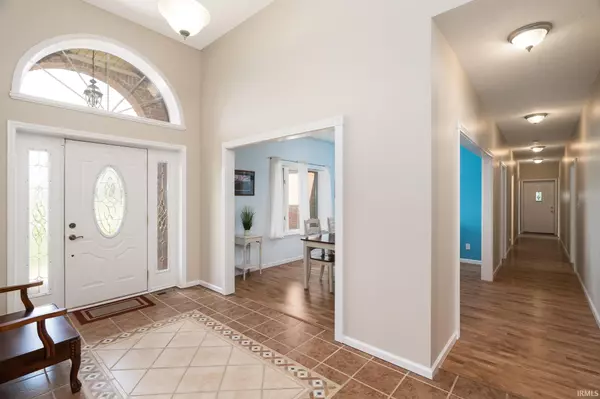$570,000
$595,000
4.2%For more information regarding the value of a property, please contact us for a free consultation.
4 Beds
4 Baths
4,483 SqFt
SOLD DATE : 07/28/2022
Key Details
Sold Price $570,000
Property Type Single Family Home
Sub Type Site-Built Home
Listing Status Sold
Purchase Type For Sale
Square Footage 4,483 sqft
Subdivision None
MLS Listing ID 202217674
Sold Date 07/28/22
Style One Story
Bedrooms 4
Full Baths 4
Abv Grd Liv Area 3,103
Total Fin. Sqft 4483
Year Built 2007
Annual Tax Amount $3,046
Tax Year 2020
Lot Size 2.060 Acres
Property Description
Fabulous ranch with almost 4500 SF of finished, livable space on over 2 Acres! Unique ICF (insulating concrete form) construction helps with increased energy- efficiency, comfort & safety. Spacious sunroom off the kitchen with tons of natural light and beautiful view. 2nd kitchen provides additional stove & sink. First floor laundry room with wash sink & cabinetry. Finished basement is plumbed for a wet bar and includes plenty of recreational space, another full bathroom and a private crafting room or office. Oversized 3-car garage with attic above. New in 2021: Roof, siding, heat pump, furnace
Location
State IN
Area Tippecanoe County
Direction US 52 West, south On N 475 W, West on Thimbleweed
Rooms
Basement Finished, Full Basement
Dining Room 15 x 11
Kitchen Main, 17 x 14
Ensuite Laundry Main
Interior
Laundry Location Main
Heating Heat Pump
Cooling Central Air
Flooring Laminate, Tile
Fireplaces Type None
Appliance Dishwasher, Refrigerator, Washer, Dryer-Electric, Range-Electric
Laundry Main, 10 x 6
Exterior
Garage Attached
Garage Spaces 3.0
Fence None
Amenities Available 1st Bdrm En Suite, Attic Storage, Breakfast Bar, Cable Available, Ceiling-Cathedral, Ceiling Fan(s), Closet(s) Walk-in, Countertops-Solid Surf, Disposal, Eat-In Kitchen, Firepit, Foyer Entry, Jet/Garden Tub, Kitchen Island, Landscaped, Open Floor Plan, Patio Open, Porch Covered, Skylight(s), Split Br Floor Plan, Twin Sink Vanity, Utility Sink, Stand Up Shower, Tub and Separate Shower, Tub/Shower Combination, Main Level Bedroom Suite, Formal Dining Room, Great Room, Main Floor Laundry, Sump Pump, Washer Hook-Up
Waterfront No
Building
Lot Description 0-2.9999, Level
Story 1
Foundation Finished, Full Basement
Sewer Septic
Water Well
Architectural Style Ranch
Structure Type Brick
New Construction No
Schools
Elementary Schools Klondike
Middle Schools Klondike
High Schools William Henry Harrison
School District Tippecanoe School Corp.
Read Less Info
Want to know what your home might be worth? Contact us for a FREE valuation!

Our team is ready to help you sell your home for the highest possible price ASAP

IDX information provided by the Indiana Regional MLS
Bought with Don Stocks • Nexus Realty Group







